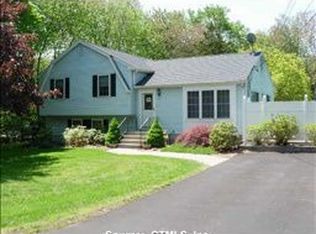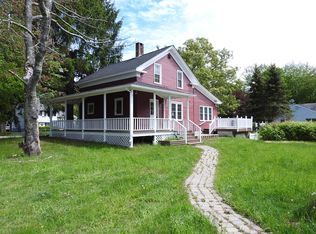Sold for $432,500
$432,500
61 Long Hill Road, Clinton, CT 06413
4beds
1,900sqft
Single Family Residence
Built in 1964
0.59 Acres Lot
$475,700 Zestimate®
$228/sqft
$3,206 Estimated rent
Home value
$475,700
$452,000 - $499,000
$3,206/mo
Zestimate® history
Loading...
Owner options
Explore your selling options
What's special
Welcome to this charming 4 bedroom-2 bath raised ranch set on a spacious lot, with a fully fenced in rear lot that adds both privacy & security. The property features a versatile open layout. Upon entering, you'll be greeted by gleaming hardwood floors that add a warm and inviting vibe. The eat-in kitchen has been updated with newer cabinets and appliances and plenty of counterspace. Just off the kitchen is the four- season sunroom. This space doubles as a delightful dining area, providing a bright and airy atmosphere for enjoying meals with family and friends. This space is sure to become a favorite spot to relax and entertain. Step outside onto the brand-new deck, a perfect extension of the living space, where you can enjoy outdoor activities, host gatherings, or simply unwind. The deck overlooks the generously sized lot, providing a picturesque backdrop for various outdoor activities. On the main floor you will find 3 ample bedrooms and an updated main bath with new vanity and light fixture. On the lower level there is a fourth bedroom now being used as a dedicated home office and a finished walk out family room. The second full bath with walk in shower and a dedicated laundry room can be found here as well. The mechanicals are tucked away in a workshop just off the oversized 2 car garage. Many updates include a new roof, new gutters, garage doors, and newer hot water heater, oil tank and heating system. Conveniently located close to town, shopping, beaches and I-95.
Zillow last checked: 8 hours ago
Listing updated: July 09, 2024 at 08:19pm
Listed by:
Gigi Giordano 203-671-2155,
Compass Connecticut, LLC 860-767-5390
Bought with:
Tina M. Atilho, RES.0765215
William Raveis Real Estate
Source: Smart MLS,MLS#: 170621877
Facts & features
Interior
Bedrooms & bathrooms
- Bedrooms: 4
- Bathrooms: 2
- Full bathrooms: 2
Primary bedroom
- Features: Ceiling Fan(s), Hardwood Floor
- Level: Main
- Area: 120 Square Feet
- Dimensions: 12 x 10
Bedroom
- Features: Hardwood Floor
- Level: Main
- Area: 99 Square Feet
- Dimensions: 11 x 9
Bedroom
- Features: Hardwood Floor
- Level: Main
- Area: 90 Square Feet
- Dimensions: 10 x 9
Bedroom
- Features: Full Bath
- Level: Lower
- Area: 140 Square Feet
- Dimensions: 14 x 10
Family room
- Level: Lower
- Area: 288 Square Feet
- Dimensions: 24 x 12
Kitchen
- Features: Remodeled
- Level: Main
- Area: 156 Square Feet
- Dimensions: 13 x 12
Living room
- Features: Bay/Bow Window, Hardwood Floor
- Level: Main
- Area: 196 Square Feet
- Dimensions: 14 x 14
Sun room
- Features: Engineered Wood Floor
- Level: Main
- Area: 240 Square Feet
- Dimensions: 16 x 15
Heating
- Baseboard, Hot Water, Zoned, Oil
Cooling
- Wall Unit(s), Whole House Fan, Zoned
Appliances
- Included: Oven/Range, Microwave, Refrigerator, Dishwasher, Washer, Dryer, Electric Water Heater
- Laundry: Lower Level
Features
- Open Floorplan, Entrance Foyer
- Windows: Storm Window(s), Thermopane Windows
- Basement: Full,Finished,Heated
- Attic: Pull Down Stairs
- Has fireplace: No
Interior area
- Total structure area: 1,900
- Total interior livable area: 1,900 sqft
- Finished area above ground: 1,180
- Finished area below ground: 720
Property
Parking
- Total spaces: 2
- Parking features: Attached, Garage Door Opener, Private, Asphalt
- Attached garage spaces: 2
- Has uncovered spaces: Yes
Features
- Patio & porch: Deck
- Exterior features: Rain Gutters
- Fencing: Full
Lot
- Size: 0.59 Acres
- Features: Cleared, Level, Landscaped
Details
- Parcel number: 945223
- Zoning: R-3
- Other equipment: Generator Ready
Construction
Type & style
- Home type: SingleFamily
- Architectural style: Ranch
- Property subtype: Single Family Residence
Materials
- Clapboard, Wood Siding
- Foundation: Block, Raised
- Roof: Asphalt
Condition
- New construction: No
- Year built: 1964
Utilities & green energy
- Sewer: Septic Tank
- Water: Public
- Utilities for property: Cable Available
Green energy
- Energy efficient items: Windows
Community & neighborhood
Community
- Community features: Near Public Transport, Golf, Shopping/Mall
Location
- Region: Clinton
Price history
| Date | Event | Price |
|---|---|---|
| 3/28/2024 | Sold | $432,500+0.6%$228/sqft |
Source: | ||
| 3/21/2024 | Pending sale | $429,900$226/sqft |
Source: | ||
| 2/11/2024 | Listed for sale | $429,900+59.8%$226/sqft |
Source: | ||
| 4/17/2020 | Sold | $269,000+0.6%$142/sqft |
Source: | ||
| 3/10/2020 | Pending sale | $267,500$141/sqft |
Source: Berkshire Hathaway HomeServices New England Properties #170279079 Report a problem | ||
Public tax history
| Year | Property taxes | Tax assessment |
|---|---|---|
| 2025 | $5,010 +2.9% | $160,900 |
| 2024 | $4,869 +1.4% | $160,900 |
| 2023 | $4,800 | $160,900 |
Find assessor info on the county website
Neighborhood: 06413
Nearby schools
GreatSchools rating
- 7/10Jared Eliot SchoolGrades: 5-8Distance: 0.6 mi
- 7/10The Morgan SchoolGrades: 9-12Distance: 1.2 mi
- 7/10Lewin G. Joel Jr. SchoolGrades: PK-4Distance: 1.1 mi
Schools provided by the listing agent
- Elementary: Lewin G. Joel
- High: Morgan
Source: Smart MLS. This data may not be complete. We recommend contacting the local school district to confirm school assignments for this home.
Get pre-qualified for a loan
At Zillow Home Loans, we can pre-qualify you in as little as 5 minutes with no impact to your credit score.An equal housing lender. NMLS #10287.
Sell with ease on Zillow
Get a Zillow Showcase℠ listing at no additional cost and you could sell for —faster.
$475,700
2% more+$9,514
With Zillow Showcase(estimated)$485,214

