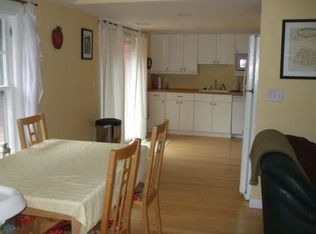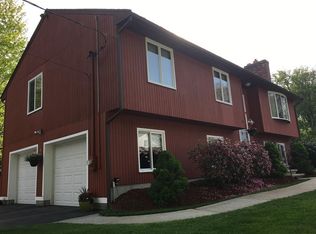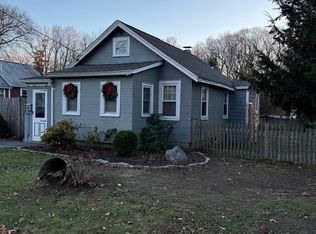Move right into this beautiful multi-level, contemporary home. Large Kitchen with island, lots of cabinets and stainless steel appliances. Plenty of room for dining table that leads into family room with fireplace. Bedrooms are all good sizes; MBR with master bath and carpeted loft for sitting area or study. Newer furnace. 2 zone heating; Close to highways, shopping and public transportation. Lovely patio area and shed with fenced in yard. 4 egresses to the house. Easy to show.
This property is off market, which means it's not currently listed for sale or rent on Zillow. This may be different from what's available on other websites or public sources.


