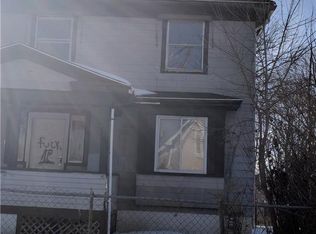Closed
$42,000
61 Lill St, Rochester, NY 14621
3beds
1,344sqft
Single Family Residence
Built in 1910
3,484.8 Square Feet Lot
$96,300 Zestimate®
$31/sqft
$1,484 Estimated rent
Home value
$96,300
$77,000 - $116,000
$1,484/mo
Zestimate® history
Loading...
Owner options
Explore your selling options
What's special
BACK ON MARKET, DEAL DIED AT THE CLOSING TABLE. Buyer could not perform due to cash flow issues. Lovely 3 bed, 1 bath colonial in the heart of historic and culturally rich 14621. Less than five minutes by car to Seth Green Drive which provides unique access to the Genesee's Lower Gorge where you can kayak or canoe all the way to Lake Ontario. Solid bones but will require signifcant sweat equity to bring it back to its former glory. Original gumwood trim throughout, with a large living room and formal dining room, hardwood floors, and new vinyl flooring in the eat-in kitchen which also boasts a butler's pantry. Upstairs you will find three spacious bedrooms, a full bathroom and a large attic. Ample off street parking PLUS the sale includes the adjacent 3,450 sq ft vacant lot, which you can make the garden of your dreams! Delayed negotiations Monday, 5/8 at 1 pm
Zillow last checked: 8 hours ago
Listing updated: June 28, 2023 at 07:11am
Listed by:
Anastasia Broikos 585-310-0674,
RE/MAX Plus
Bought with:
Anastasia Broikos, 10301220275
RE/MAX Plus
Anastasia Broikos, 10301220275
RE/MAX Plus
Source: NYSAMLSs,MLS#: R1458411 Originating MLS: Rochester
Originating MLS: Rochester
Facts & features
Interior
Bedrooms & bathrooms
- Bedrooms: 3
- Bathrooms: 1
- Full bathrooms: 1
Heating
- Gas, Forced Air
Appliances
- Included: Gas Water Heater
- Laundry: In Basement
Features
- Separate/Formal Dining Room, Entrance Foyer, Eat-in Kitchen, Walk-In Pantry
- Flooring: Carpet, Hardwood, Luxury Vinyl, Varies
- Basement: Full
- Has fireplace: No
Interior area
- Total structure area: 1,344
- Total interior livable area: 1,344 sqft
Property
Parking
- Parking features: No Garage
Features
- Patio & porch: Open, Porch
- Exterior features: Blacktop Driveway
Lot
- Size: 3,484 sqft
- Dimensions: 40 x 86
- Features: Residential Lot
Details
- Parcel number: 26140010630000040060000000
- Special conditions: Standard
Construction
Type & style
- Home type: SingleFamily
- Architectural style: Colonial,Two Story
- Property subtype: Single Family Residence
Materials
- Composite Siding
- Foundation: Block
- Roof: Asphalt,Shingle
Condition
- Resale,Fixer
- Year built: 1910
Utilities & green energy
- Sewer: Connected
- Water: Connected, Public
- Utilities for property: Sewer Connected, Water Connected
Community & neighborhood
Location
- Region: Rochester
- Subdivision: Sophia Arensmeyer
Other
Other facts
- Listing terms: Cash,Conventional,Rehab Financing
Price history
| Date | Event | Price |
|---|---|---|
| 6/26/2023 | Sold | $42,000-6.7%$31/sqft |
Source: | ||
| 5/29/2023 | Pending sale | $45,000$33/sqft |
Source: | ||
| 5/16/2023 | Price change | $45,000-10%$33/sqft |
Source: | ||
| 5/1/2023 | Listed for sale | $50,000$37/sqft |
Source: | ||
| 3/22/2023 | Pending sale | $50,000$37/sqft |
Source: | ||
Public tax history
| Year | Property taxes | Tax assessment |
|---|---|---|
| 2024 | -- | $63,900 +128.2% |
| 2023 | -- | $28,000 |
| 2022 | -- | $28,000 |
Find assessor info on the county website
Neighborhood: 14621
Nearby schools
GreatSchools rating
- 2/10School 9 Dr Martin Luther King JrGrades: PK-6Distance: 0.7 mi
- 2/10School 58 World Of Inquiry SchoolGrades: PK-12Distance: 1.5 mi
- 5/10School 54 Flower City Community SchoolGrades: PK-6Distance: 1.2 mi
Schools provided by the listing agent
- District: Rochester
Source: NYSAMLSs. This data may not be complete. We recommend contacting the local school district to confirm school assignments for this home.
