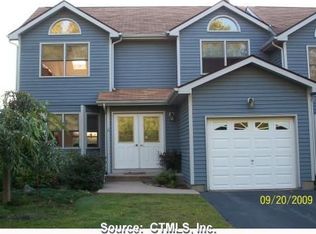Sold for $295,000 on 06/09/23
$295,000
61 Lexington Place South #61, Durham, CT 06422
2beds
2,286sqft
Condominium, Townhouse
Built in 1996
-- sqft lot
$360,200 Zestimate®
$129/sqft
$3,806 Estimated rent
Home value
$360,200
$339,000 - $385,000
$3,806/mo
Zestimate® history
Loading...
Owner options
Explore your selling options
What's special
This Immaculate condo features 2 huge bedrooms, along with a finished bonus room, 2 full bathrooms, 2 additional half baths, plus a 1 attached car garage. Main floor -Upon entering you will be greeted by a bright foyer with a half bathroom which leads into the open concept main level. There is a large living room surrounded in windows, full of nature lights flowing into the dining/ eat in kitchen. The eat in space features an island with seating and sliders to the deck overlooking the yard with stunning views. The kitchen is updated with custom cabinetry and granite counters. There is a convenient door to the attached garage. Upstairs – the fabulous master suite has a great architectural designed ceiling, full bath with double sink vanity, Jacuzzi tub and skylights with walk in closet. The guest bedroom is large and has a full guest bathroom. Hardwood floors upstairs were recently installed. The walk out lower level has a potential for a 3rd bedroom, family room or office and also features an additional half bathroom. Just minutes away from historic downtown Durham and close to Rte 77, 79 and Rte 17 for easy access to major cities.
Zillow last checked: 8 hours ago
Listing updated: June 09, 2023 at 06:43pm
Listed by:
Richard Cheng 203-434-2596,
Marr Caruso Realty Group 203-326-4590
Bought with:
Bette Zollshan, RES.0772731
William Pitt Sotheby's Int'l
Source: Smart MLS,MLS#: 170563382
Facts & features
Interior
Bedrooms & bathrooms
- Bedrooms: 2
- Bathrooms: 4
- Full bathrooms: 2
- 1/2 bathrooms: 2
Primary bedroom
- Features: Full Bath, Hot Tub, Vaulted Ceiling(s), Walk-In Closet(s)
- Level: Upper
Bedroom
- Features: Full Bath
- Level: Upper
Dining room
- Features: Kitchen Island
- Level: Main
Great room
- Features: Half Bath, Tile Floor, Walk-In Closet(s)
- Level: Lower
Living room
- Features: Balcony/Deck
- Level: Main
Heating
- Forced Air, Oil
Cooling
- Central Air
Appliances
- Included: Electric Range, Microwave, Range Hood, Refrigerator, Dishwasher, Washer, Dryer, Water Heater, Electric Water Heater
- Laundry: Lower Level
Features
- Central Vacuum, Entrance Foyer
- Windows: Thermopane Windows
- Basement: Full,Partially Finished,Heated,Concrete,Interior Entry,Walk-Out Access
- Attic: None
- Number of fireplaces: 1
- Common walls with other units/homes: End Unit
Interior area
- Total structure area: 2,286
- Total interior livable area: 2,286 sqft
- Finished area above ground: 1,686
- Finished area below ground: 600
Property
Parking
- Total spaces: 1
- Parking features: Attached, Paved
- Attached garage spaces: 1
Features
- Stories: 3
- Patio & porch: Deck
- Exterior features: Outdoor Grill
Lot
- Features: Cul-De-Sac, Level, Few Trees
Details
- Parcel number: 966692
- Zoning: FR
Construction
Type & style
- Home type: Condo
- Architectural style: Townhouse
- Property subtype: Condominium, Townhouse
- Attached to another structure: Yes
Materials
- Shingle Siding, Wood Siding
Condition
- New construction: No
- Year built: 1996
Utilities & green energy
- Sewer: Septic Tank
- Water: Public
- Utilities for property: Cable Available
Green energy
- Green verification: ENERGY STAR Certified Homes
- Energy efficient items: Windows
Community & neighborhood
Community
- Community features: Near Public Transport, Golf, Health Club, Library, Medical Facilities, Playground, Stables/Riding
Location
- Region: Durham
- Subdivision: Durham Center
HOA & financial
HOA
- Has HOA: Yes
- HOA fee: $660 monthly
- Amenities included: Guest Parking, Management
- Services included: Maintenance Grounds, Trash, Snow Removal, Water
Price history
| Date | Event | Price |
|---|---|---|
| 6/9/2023 | Sold | $295,000+14.3%$129/sqft |
Source: | ||
| 4/18/2023 | Listed for sale | $258,000+22.9%$113/sqft |
Source: | ||
| 10/7/2021 | Sold | $210,000-2.3%$92/sqft |
Source: | ||
| 9/25/2021 | Listed for sale | $215,000$94/sqft |
Source: | ||
| 9/23/2021 | Contingent | $215,000$94/sqft |
Source: | ||
Public tax history
Tax history is unavailable.
Neighborhood: 06422
Nearby schools
GreatSchools rating
- NAFrederick Brewster SchoolGrades: PK-2Distance: 2.4 mi
- 5/10Frank Ward Strong SchoolGrades: 6-8Distance: 1.6 mi
- 7/10Coginchaug Regional High SchoolGrades: 9-12Distance: 1.2 mi
Schools provided by the listing agent
- Elementary: Brewster
Source: Smart MLS. This data may not be complete. We recommend contacting the local school district to confirm school assignments for this home.

Get pre-qualified for a loan
At Zillow Home Loans, we can pre-qualify you in as little as 5 minutes with no impact to your credit score.An equal housing lender. NMLS #10287.
Sell for more on Zillow
Get a free Zillow Showcase℠ listing and you could sell for .
$360,200
2% more+ $7,204
With Zillow Showcase(estimated)
$367,404