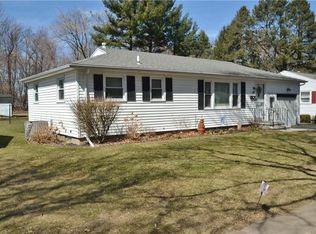*Delayed negotiations until Thursday 10/22/20@ 4 pm.* Lovingly owned by same owner for 45 years. This home has been updated to todays standards through the years. The home has many wonderful updates throughout. The family room floor to ceiling masonry fireplace. The 3 season room leads to the custom stone paver patio and the private yard is sure to be enjoyed from both areas. The versatile layout has opportunity to use 3rd room as office/family room or can easily be converted into a 3rd bedroom. Newer roof and siding as well!
This property is off market, which means it's not currently listed for sale or rent on Zillow. This may be different from what's available on other websites or public sources.
