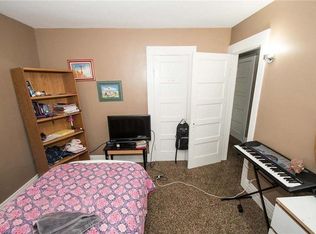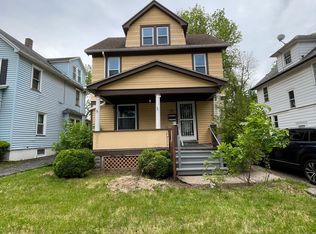Another Rockin' Rochester Property! Looking for a home to make your own or a great house with lots of flip potential? You need to see this one. Great character like arched doorways, a sweet breakfast room off the kitchen, a sleeping porch, large foyer, enclosed front porch and decent room sizes. Furnace ~5 yrs old, and newer hot water tank, updated electric. A little bit of elbow grease and imagination and this home would be stunning. Check the comps. The house right next door, at #57, had no garage and also needed a little bit of work, purchased for $120k in April!
This property is off market, which means it's not currently listed for sale or rent on Zillow. This may be different from what's available on other websites or public sources.

