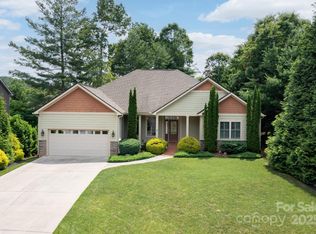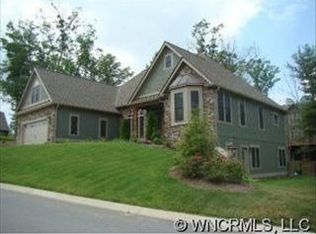Closed
$760,000
61 Ledgestone Dr, Fairview, NC 28730
4beds
3,903sqft
Single Family Residence
Built in 2006
0.31 Acres Lot
$820,500 Zestimate®
$195/sqft
$4,699 Estimated rent
Home value
$820,500
$771,000 - $878,000
$4,699/mo
Zestimate® history
Loading...
Owner options
Explore your selling options
What's special
Nestled away in a beautiful neighborhood but close to schools, shopping and downtown is this 2 story Arts & Crafts Home. Enjoy the high ceilings in the great room with a cozy fireplace. The kitchen is large enough for 2 cooks at the same time .. granite work island and counters with custom cabinets, breakfast area, dining/keeping room just off the kitchen. The back deck offers the perfect oasis for entertaining with dining, and a cozy covered area with pull down screens for those summer evenings. Great guest bedroom on the main level with a full bathroom, upper level has a large bedroom with a sitting area, a bathroom with lots of elbow room, and a super sized walk in closet! Open stairway to the great room leads to the office with built-in shelves, a third bedroom, a third bathroom. Downstairs has a family room, forth bedroom, forth bathroom and a large multi-use room for exercise, storage, workshop. hobbies, etc. Walk out to your Hot Tub and melt the stress away! With low HOA fee
Zillow last checked: 8 hours ago
Listing updated: February 26, 2024 at 11:31am
Listing Provided by:
Linda Baker linda.baker@allentate.com,
Allen Tate/Beverly-Hanks Asheville-Downtown
Bought with:
Lee Smith
Redfin Corporation
Source: Canopy MLS as distributed by MLS GRID,MLS#: 4049834
Facts & features
Interior
Bedrooms & bathrooms
- Bedrooms: 4
- Bathrooms: 4
- Full bathrooms: 4
- Main level bedrooms: 1
Primary bedroom
- Features: Tray Ceiling(s), Walk-In Closet(s)
- Level: Upper
Primary bedroom
- Level: Upper
Bedroom s
- Features: Ceiling Fan(s)
- Level: Main
Bedroom s
- Level: Upper
Bedroom s
- Level: Basement
Bedroom s
- Level: Main
Bedroom s
- Level: Upper
Bedroom s
- Level: Basement
Bathroom full
- Level: Upper
Bathroom full
- Level: Basement
Bathroom full
- Level: Upper
Bathroom full
- Level: Basement
Dining room
- Features: Open Floorplan, Vaulted Ceiling(s)
- Level: Main
Dining room
- Level: Main
Family room
- Level: Basement
Family room
- Level: Basement
Flex space
- Level: Basement
Flex space
- Level: Basement
Other
- Features: Ceiling Fan(s), Open Floorplan, Vaulted Ceiling(s)
- Level: Main
Other
- Level: Main
Kitchen
- Features: Breakfast Bar, Kitchen Island
- Level: Main
Kitchen
- Level: Main
Laundry
- Level: Upper
Laundry
- Level: Upper
Office
- Features: Built-in Features
- Level: Upper
Office
- Level: Upper
Heating
- Heat Pump
Cooling
- Heat Pump
Appliances
- Included: Dishwasher, Electric Range, Electric Water Heater, Microwave, Refrigerator, Washer/Dryer
- Laundry: Upper Level
Features
- Built-in Features, Cathedral Ceiling(s), Hot Tub, Kitchen Island, Open Floorplan, Walk-In Closet(s)
- Flooring: Carpet, Tile, Wood
- Doors: Insulated Door(s)
- Windows: Insulated Windows
- Basement: Exterior Entry,Interior Entry,Partially Finished,Storage Space,Walk-Out Access
- Fireplace features: Gas Log, Great Room
Interior area
- Total structure area: 2,786
- Total interior livable area: 3,903 sqft
- Finished area above ground: 2,786
- Finished area below ground: 1,117
Property
Parking
- Total spaces: 2
- Parking features: Driveway, Attached Garage, Garage Faces Front, Garage on Main Level
- Attached garage spaces: 2
- Has uncovered spaces: Yes
Features
- Levels: Two
- Stories: 2
- Patio & porch: Covered, Deck, Front Porch
- Has spa: Yes
- Spa features: Heated, Interior Hot Tub
- Fencing: Partial
- Waterfront features: None
Lot
- Size: 0.31 Acres
- Features: Level
Details
- Additional structures: None
- Parcel number: 968664547700000
- Zoning: OU
- Special conditions: Standard
- Other equipment: Fuel Tank(s)
- Horse amenities: None
Construction
Type & style
- Home type: SingleFamily
- Architectural style: Arts and Crafts
- Property subtype: Single Family Residence
Materials
- Fiber Cement, Stone
- Roof: Shingle
Condition
- New construction: No
- Year built: 2006
Utilities & green energy
- Sewer: Private Sewer
- Water: City
- Utilities for property: Cable Available, Electricity Connected, Propane
Community & neighborhood
Community
- Community features: Street Lights, Other
Location
- Region: Fairview
- Subdivision: Ledgestone
HOA & financial
HOA
- Has HOA: Yes
- HOA fee: $400 annually
- Association name: Lisa Francis
- Association phone: 336-339-7473
Other
Other facts
- Listing terms: Cash,Conventional
- Road surface type: Concrete, Paved
Price history
| Date | Event | Price |
|---|---|---|
| 2/26/2024 | Sold | $760,000-4.9%$195/sqft |
Source: | ||
| 11/17/2023 | Price change | $799,000-3%$205/sqft |
Source: | ||
| 8/21/2023 | Price change | $824,000-2.9%$211/sqft |
Source: | ||
| 7/19/2023 | Listed for sale | $849,000+76.9%$218/sqft |
Source: | ||
| 9/7/2016 | Sold | $480,000-3.8%$123/sqft |
Source: | ||
Public tax history
| Year | Property taxes | Tax assessment |
|---|---|---|
| 2024 | $4,364 +9.1% | $644,100 +3.5% |
| 2023 | $4,002 +1.6% | $622,400 |
| 2022 | $3,940 | $622,400 |
Find assessor info on the county website
Neighborhood: 28730
Nearby schools
GreatSchools rating
- 7/10Fairview ElementaryGrades: K-5Distance: 0.4 mi
- 7/10Cane Creek MiddleGrades: 6-8Distance: 3.5 mi
- 7/10A C Reynolds HighGrades: PK,9-12Distance: 4.2 mi
Schools provided by the listing agent
- Elementary: Fairview
- Middle: Cane Creek
- High: AC Reynolds
Source: Canopy MLS as distributed by MLS GRID. This data may not be complete. We recommend contacting the local school district to confirm school assignments for this home.
Get a cash offer in 3 minutes
Find out how much your home could sell for in as little as 3 minutes with a no-obligation cash offer.
Estimated market value
$820,500
Get a cash offer in 3 minutes
Find out how much your home could sell for in as little as 3 minutes with a no-obligation cash offer.
Estimated market value
$820,500

