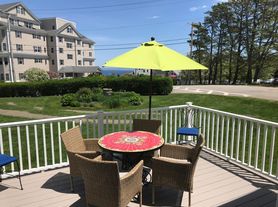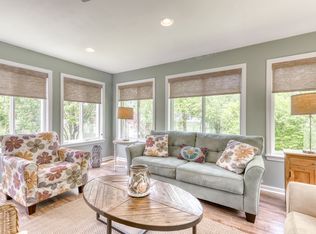WINTER RENTAL
Available October 1, 2025 - May 31, 2026
Perfectly located in Ogunquit - Steps from Marginal Way
Live only steps to the famed Marginal Way and a little further to Perkins Cove and the famed sandy beach of Ogunquit. Tucked in a neighborhood just off Shore Road, this home offers a perfect place to relax and enjoy each other's company, while being a stones throw away from fantastic restaurants, shops, and the trolley stop!
Welcomed by a large enclosed front porch - a wonderful space to enjoy morning coffee and evening spirits - this 4 bedroom 2 1/2 bath home offers a simple coastal style. The main floor features a spacious living room, dining room, large kitchen and den. The second level is host to the 4 bedrooms. A porch is located off one of the bedrooms, a great space to curl up with a good book and can be used as a additional sleeping space.
The rear yard features a dining set, a gas grill, and a grassy front yard is perfect for lawn games or to simply sit back, relax, and enjoy the peaceful surrounding.
Additionally the home includes window air conditioners, WiFi, Smart TV (with streaming apps), fully stocked kitchen, washer/dryer, and a garage.
No smoking allowed in the home or on the property.
WINTER RENTAL
Available October 1, 2025 - May 31, 2026
Tenant is responsible for electric, propane (heat & hot water) snow removal.
Water, sewer, and internet is included.
A credit/background check, security deposit, first month's rent, and renter's insurance is required.
Small dog considered with owner approval & pet security deposit.
House for rent
Accepts Zillow applications
$2,500/mo
61 Ledge Rd, Ogunquit, ME 03907
4beds
1,650sqft
Price may not include required fees and charges.
Single family residence
Available now
Small dogs OK
In unit laundry
Off street parking
What's special
Grassy front yardSimple coastal styleFully stocked kitchenLarge enclosed front porchDining roomLarge kitchenWindow air conditioners
- 127 days |
- -- |
- -- |
Zillow last checked: 9 hours ago
Listing updated: November 02, 2025 at 08:58am
Travel times
Facts & features
Interior
Bedrooms & bathrooms
- Bedrooms: 4
- Bathrooms: 3
- Full bathrooms: 2
- 1/2 bathrooms: 1
Appliances
- Included: Dishwasher, Dryer, Washer
- Laundry: In Unit
Features
- Flooring: Hardwood
- Furnished: Yes
Interior area
- Total interior livable area: 1,650 sqft
Property
Parking
- Parking features: Off Street
- Details: Contact manager
Features
- Exterior features: Electricity not included in rent, Heating not included in rent, Hot water not included in rent, Internet included in rent, Other, Sewage included in rent, Water included in rent
Details
- Parcel number: OGUNM006L106
Construction
Type & style
- Home type: SingleFamily
- Property subtype: Single Family Residence
Utilities & green energy
- Utilities for property: Internet, Sewage, Water
Community & HOA
Location
- Region: Ogunquit
Financial & listing details
- Lease term: 6 Month
Price history
| Date | Event | Price |
|---|---|---|
| 9/23/2025 | Price change | $2,500-13.8%$2/sqft |
Source: Zillow Rentals | ||
| 8/18/2025 | Price change | $2,900-1.7%$2/sqft |
Source: Zillow Rentals | ||
| 6/11/2025 | Listed for rent | $2,950+9.3%$2/sqft |
Source: Zillow Rentals | ||
| 7/8/2024 | Listing removed | -- |
Source: Zillow Rentals | ||
| 6/19/2024 | Listed for rent | $2,700$2/sqft |
Source: Zillow Rentals | ||
Neighborhood: 03907
Nearby schools
GreatSchools rating
- 8/10Wells Junior High SchoolGrades: 5-8Distance: 5.4 mi
- 8/10Wells High SchoolGrades: 9-12Distance: 5.4 mi
- 9/10Wells Elementary SchoolGrades: K-4Distance: 5.4 mi

