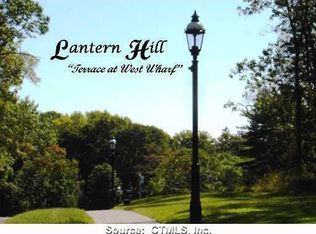Sold for $2,825,000
$2,825,000
61 Lantern Hill Road, Madison, CT 06443
5beds
6,598sqft
Single Family Residence
Built in 2009
3.05 Acres Lot
$3,079,300 Zestimate®
$428/sqft
$6,551 Estimated rent
Home value
$3,079,300
$2.83M - $3.36M
$6,551/mo
Zestimate® history
Loading...
Owner options
Explore your selling options
What's special
Perfection in the heart of Madison! Walk to the Water, town center and the Madison Country Club. This ultra-stylish and refined custom colonial built by a premier local builder features superior quality and exceptional details. From the elegant foyer to the private office with built-ins, to the gourmet chef's kitchen with sunny breakfast area that opens to a private terrace with outdoor kitchen and bonfire pit. Each room is perfectly scaled for every occasion. Kitchen opens into a sun filled living room with fireplace and beautiful millwork. Gracious dining room includes butler's pantry. Luxurious primary bedroom with fireplace and luxury bath and spacious Walkin closet. Second floor includes 3 additional ensuite bedrooms with spectacular finishes. Added entertainment continues in the lower level with bonus family room/ media room and separate fitness room. There is an elevator in this home that can access the separate inlaw/ au pair/ guest apartment. The apartment includes a living room, kitchen, the 5th bedroom, bath and laundry room and the level of finish is on point with the rest of the home. The level landscaped back yard is ready for a pool. Three car garage and outdoor shower complete this stunning home. Lantern Hill is picturesque neighborhood with brick sidewalks and lanterns lining the street. Gracious in town living at its finest!
Zillow last checked: 8 hours ago
Listing updated: May 15, 2023 at 02:49pm
Listed by:
Cathy Lynch & Team,
Cathy Lynch 203-627-2331,
Coldwell Banker Realty 203-245-4700
Bought with:
Deven Talarczyk
Compass Connecticut, LLC
Source: Smart MLS,MLS#: 170537947
Facts & features
Interior
Bedrooms & bathrooms
- Bedrooms: 5
- Bathrooms: 9
- Full bathrooms: 5
- 1/2 bathrooms: 4
Primary bedroom
- Features: Fireplace, Full Bath, Hardwood Floor, Walk-In Closet(s)
- Level: Upper
- Area: 221 Square Feet
- Dimensions: 13 x 17
Bedroom
- Features: Built-in Features, Full Bath, Hardwood Floor
- Level: Upper
- Area: 180 Square Feet
- Dimensions: 12 x 15
Bedroom
- Features: Full Bath, Hardwood Floor
- Level: Upper
- Area: 144 Square Feet
- Dimensions: 12 x 12
Bedroom
- Features: Full Bath, Hardwood Floor
- Level: Upper
- Area: 156 Square Feet
- Dimensions: 12 x 13
Dining room
- Features: High Ceilings, Hardwood Floor, Wet Bar
- Level: Main
- Area: 221 Square Feet
- Dimensions: 13 x 17
Kitchen
- Features: High Ceilings, Breakfast Nook, French Doors, Hardwood Floor, Kitchen Island
- Level: Main
- Area: 841 Square Feet
- Dimensions: 29 x 29
Living room
- Features: High Ceilings, Fireplace, French Doors, Hardwood Floor
- Level: Main
- Area: 323 Square Feet
- Dimensions: 17 x 19
Media room
- Features: Full Bath, Wall/Wall Carpet
- Level: Lower
Rec play room
- Level: Lower
Other
- Features: Full Bath, Hardwood Floor
- Level: Upper
Study
- Features: High Ceilings, Hardwood Floor
- Level: Main
- Area: 110 Square Feet
- Dimensions: 10 x 11
Heating
- Hydro Air, Oil
Cooling
- Central Air
Appliances
- Included: Gas Cooktop, Oven, Microwave, Subzero, Dishwasher, Washer, Dryer, Wine Cooler, Water Heater
- Laundry: Upper Level, Mud Room
Features
- Central Vacuum, Elevator, Entrance Foyer, In-Law Floorplan
- Windows: Thermopane Windows
- Basement: Full,Finished
- Attic: Pull Down Stairs
- Number of fireplaces: 2
Interior area
- Total structure area: 6,598
- Total interior livable area: 6,598 sqft
- Finished area above ground: 5,436
- Finished area below ground: 1,162
Property
Parking
- Total spaces: 3
- Parking features: Attached, Garage Door Opener, Private
- Attached garage spaces: 3
- Has uncovered spaces: Yes
Features
- Patio & porch: Patio
- Exterior features: Outdoor Grill, Underground Sprinkler
- Waterfront features: Water Community, Walk to Water
Lot
- Size: 3.05 Acres
- Features: Dry, Landscaped
Details
- Parcel number: 2572011
- Zoning: R-1
Construction
Type & style
- Home type: SingleFamily
- Architectural style: Colonial
- Property subtype: Single Family Residence
Materials
- Shingle Siding, Wood Siding
- Foundation: Concrete Perimeter
- Roof: Asphalt
Condition
- New construction: No
- Year built: 2009
Utilities & green energy
- Sewer: Septic Tank
- Water: Public
- Utilities for property: Underground Utilities
Green energy
- Energy efficient items: Thermostat, Windows
Community & neighborhood
Security
- Security features: Security System
Community
- Community features: Basketball Court, Golf, Library, Playground
Location
- Region: Madison
HOA & financial
HOA
- Has HOA: Yes
- HOA fee: $85 monthly
Price history
| Date | Event | Price |
|---|---|---|
| 5/15/2023 | Sold | $2,825,000-7.4%$428/sqft |
Source: | ||
| 4/2/2023 | Contingent | $3,050,000$462/sqft |
Source: | ||
| 12/5/2022 | Listed for sale | $3,050,000+335.7%$462/sqft |
Source: | ||
| 4/1/2008 | Sold | $700,000$106/sqft |
Source: Public Record Report a problem | ||
Public tax history
| Year | Property taxes | Tax assessment |
|---|---|---|
| 2025 | $41,875 +2% | $1,866,900 |
| 2024 | $41,072 +34.5% | $1,866,900 +83.2% |
| 2023 | $30,533 +1.9% | $1,018,800 |
Find assessor info on the county website
Neighborhood: Madison Center
Nearby schools
GreatSchools rating
- 10/10J. Milton Jeffrey Elementary SchoolGrades: K-3Distance: 1 mi
- 9/10Walter C. Polson Upper Middle SchoolGrades: 6-8Distance: 1.1 mi
- 10/10Daniel Hand High SchoolGrades: 9-12Distance: 1 mi
Schools provided by the listing agent
- Elementary: JM Jeffrey
- High: Daniel Hand
Source: Smart MLS. This data may not be complete. We recommend contacting the local school district to confirm school assignments for this home.
Sell with ease on Zillow
Get a Zillow Showcase℠ listing at no additional cost and you could sell for —faster.
$3,079,300
2% more+$61,586
With Zillow Showcase(estimated)$3,140,886
