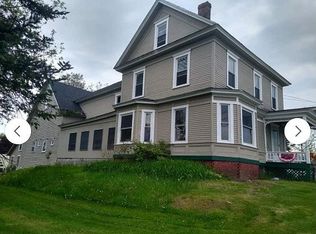Closed
Listed by:
Matt Tellier,
Matt Tellier Real Estate 603-991-6167
Bought with: Matt Tellier Real Estate
$313,000
61 Lancaster Road, Whitefield, NH 03598
3beds
2,132sqft
Single Family Residence
Built in 1900
0.26 Acres Lot
$348,400 Zestimate®
$147/sqft
$2,440 Estimated rent
Home value
$348,400
$324,000 - $376,000
$2,440/mo
Zestimate® history
Loading...
Owner options
Explore your selling options
What's special
Impeccable Quality from Top to Bottom! This Meticulously Maintained Colonial Gem features 3 Bedrooms, 2.5 Baths, a state-of-the-art custom kitchen boasting of expansive countertops, generous cabinets, and a gorgeous center island! From the driveway, you will enter the home through a lovely covered porch, where you are greeted by a convenient coat room and large sitting area. You will appreciate the seamless transition of the open concept floor plan, along with the stunning hardwood and tile floors which accentuate each room. Recessed mood lighting and a brand-new pellet stove enhance the living room area which then opens into a charming dining room featuring a classic butler’s pantry with decorative glass-fronted cabinets. The kitchen is absolutely breathtaking and will be the envy of all your guests, while also providing direct access into a bright 3 season sunroom which is the perfect spot to unwind after a long day! The remaining 1st floor area is complemented by a convenient half bath and laundry which are tastefully tucked behind an attractive sliding barn door. Upstairs awaits a spacious Primary Bedroom En Suite, fully equipped with mood lighting and a large walk-in closet! Two additional bedrooms and a second full bath complete the upstairs area. Multiple heating options include radiant floor, baseboard hot water, and the aforementioned pellet stove! Located within 20 minutes of I-93 and the White Mtns! Welcome Home!
Zillow last checked: 8 hours ago
Listing updated: July 21, 2023 at 08:39am
Listed by:
Matt Tellier,
Matt Tellier Real Estate 603-991-6167
Bought with:
Matt Tellier
Matt Tellier Real Estate
Source: PrimeMLS,MLS#: 4955008
Facts & features
Interior
Bedrooms & bathrooms
- Bedrooms: 3
- Bathrooms: 3
- Full bathrooms: 2
- 1/2 bathrooms: 1
Heating
- Oil, Pellet Stove, Baseboard, Hot Water, Zoned, Radiant Floor
Cooling
- None
Appliances
- Included: Gas Cooktop, Dishwasher, Dryer, Freezer, Microwave, Wall Oven, Refrigerator, Washer, Water Heater off Boiler
- Laundry: 1st Floor Laundry
Features
- Dining Area, Kitchen Island, Kitchen/Dining, Primary BR w/ BA, Natural Light, Natural Woodwork, Walk-In Closet(s)
- Flooring: Hardwood, Tile
- Basement: Concrete Floor,Storage Space,Sump Pump,Unfinished,Walkout,Interior Access,Exterior Entry,Walk-Out Access
Interior area
- Total structure area: 3,156
- Total interior livable area: 2,132 sqft
- Finished area above ground: 2,132
- Finished area below ground: 0
Property
Parking
- Parking features: Crushed Stone
Features
- Levels: Two
- Stories: 2
- Patio & porch: Covered Porch
- Exterior features: Deck, Shed
- Frontage length: Road frontage: 205
Lot
- Size: 0.26 Acres
- Features: Corner Lot, Landscaped, Level
Details
- Parcel number: WHFDM101L010
- Zoning description: Residential
Construction
Type & style
- Home type: SingleFamily
- Architectural style: Colonial
- Property subtype: Single Family Residence
Materials
- Wood Frame, Vinyl Siding
- Foundation: Brick, Granite, Stone
- Roof: Asphalt Shingle
Condition
- New construction: No
- Year built: 1900
Utilities & green energy
- Electric: 200+ Amp Service, Circuit Breakers
- Sewer: Public Sewer
- Utilities for property: Cable
Community & neighborhood
Security
- Security features: Hardwired Smoke Detector
Location
- Region: Whitefield
Other
Other facts
- Road surface type: Paved
Price history
| Date | Event | Price |
|---|---|---|
| 7/21/2023 | Sold | $313,000$147/sqft |
Source: | ||
| 6/6/2023 | Contingent | $313,000$147/sqft |
Source: | ||
| 5/31/2023 | Listed for sale | $313,000+20.4%$147/sqft |
Source: | ||
| 7/22/2021 | Sold | $260,000+4%$122/sqft |
Source: | ||
| 5/25/2021 | Contingent | $249,900$117/sqft |
Source: | ||
Public tax history
| Year | Property taxes | Tax assessment |
|---|---|---|
| 2024 | $5,965 +31% | $363,700 +106.8% |
| 2023 | $4,554 +1.9% | $175,900 |
| 2022 | $4,471 +67.6% | $175,900 +68.5% |
Find assessor info on the county website
Neighborhood: 03598
Nearby schools
GreatSchools rating
- 4/10Whitefield Elementary SchoolGrades: PK-8Distance: 0.9 mi
- 3/10White Mountains Regional High SchoolGrades: 9-12Distance: 2.8 mi
- 6/10Lancaster Elementary SchoolGrades: PK-8Distance: 8.6 mi

Get pre-qualified for a loan
At Zillow Home Loans, we can pre-qualify you in as little as 5 minutes with no impact to your credit score.An equal housing lender. NMLS #10287.
