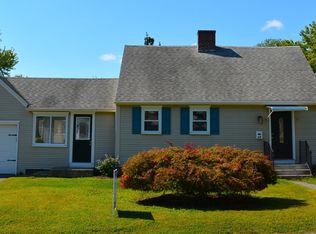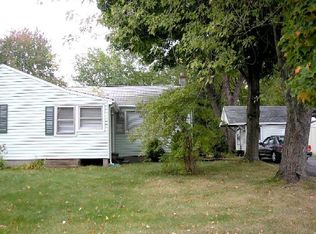Priced well below assesment! This 2 bedroom cape has an expandable second floor for an additional bath and 2 more bedrooms. Hardwood floors in the living room and bedrooms. The stove, refrigerator, washer and dryer are included. The rear yard is fenced and there's a one car driveunder garage with electric door opener.
This property is off market, which means it's not currently listed for sale or rent on Zillow. This may be different from what's available on other websites or public sources.

