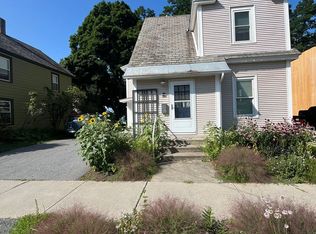Closed
Listed by:
Joan Poutre,
RE/MAX All Seasons Realty 802-334-7277
Bought with: RE/MAX All Seasons Realty - Lyndonville
$1,220,000
61 Lakeview Terrace, Burlington, VT 05401
5beds
1,910sqft
Single Family Residence
Built in 1905
7,405.2 Square Feet Lot
$1,118,700 Zestimate®
$639/sqft
$4,250 Estimated rent
Home value
$1,118,700
$1.01M - $1.23M
$4,250/mo
Zestimate® history
Loading...
Owner options
Explore your selling options
What's special
Dream Views of Lake Champlain and the Adirondack Mountains!! Historic Lakeview Terrace Home loved and nurtured by one family for 85 years. Welcome to this one of a kind neighborhood with the most stunning views Burlington has to offer. Enter on the first floor of this treasured home, delight in the warmth of Nine amazing rooms filled with light and updates for today's needs but respectful of the nature of the home. Updates include, conversion to natural Gas heat, kitchen cabinets, appliances, flooring, some windows, numerous cosmetic changes, paved driveway. The second floor contains many bonus areas for additional living space for extended family or guests. Outside, appreciate the landscaping of the larger than life back yard perfect for gardening, games, entertaining guests or just relaxing and enjoying your world of calm and quiet perfection. Covered back porch to capture the unforgettable sunsets. Walk to waterfront locations as well as the bike path, walking distance to many amenities and services such as downtown and many restaurants, parks and recreation opportunities.
Zillow last checked: 8 hours ago
Listing updated: October 13, 2023 at 05:56am
Listed by:
Joan Poutre,
RE/MAX All Seasons Realty 802-334-7277
Bought with:
RE/MAX All Seasons Realty - Lyndonville
Source: PrimeMLS,MLS#: 4965004
Facts & features
Interior
Bedrooms & bathrooms
- Bedrooms: 5
- Bathrooms: 2
- Full bathrooms: 2
Heating
- Natural Gas, Baseboard, Hot Water
Cooling
- None
Appliances
- Included: Dishwasher, Dryer, Microwave, Gas Range, Refrigerator, Washer, Natural Gas Water Heater
- Laundry: Laundry Hook-ups, In Basement
Features
- Kitchen/Dining, Living/Dining, Natural Light, Natural Woodwork, Indoor Storage
- Flooring: Carpet, Vinyl, Wood
- Windows: Screens, Double Pane Windows
- Basement: Bulkhead,Concrete Floor,Full,Interior Stairs,Storage Space,Unfinished,Exterior Entry,Interior Entry
- Attic: Pull Down Stairs
- Has fireplace: Yes
- Fireplace features: Wood Burning
Interior area
- Total structure area: 2,930
- Total interior livable area: 1,910 sqft
- Finished area above ground: 1,910
- Finished area below ground: 0
Property
Parking
- Total spaces: 4
- Parking features: Paved, Driveway, Parking Spaces 4
- Has uncovered spaces: Yes
Accessibility
- Accessibility features: 1st Floor Bedroom, 1st Floor Full Bathroom, 1st Floor Hrd Surfce Flr, Access to Common Areas, Mailbox Access w/No Steps, Access to Parking, Bathroom w/Tub, Hard Surface Flooring, Paved Parking
Features
- Levels: Two
- Stories: 2
- Patio & porch: Porch, Covered Porch
- Exterior features: Garden, Shed, Storage
- Fencing: Partial
- Has view: Yes
- View description: Lake, Mountain(s), Water
- Water view: Lake,Water
- Frontage length: Road frontage: 57
Lot
- Size: 7,405 sqft
- Features: City Lot, Landscaped, Level, Open Lot, Sidewalks, Views
Details
- Parcel number: 11403514239
- Zoning description: Res
Construction
Type & style
- Home type: SingleFamily
- Architectural style: Historic Vintage,New Englander
- Property subtype: Single Family Residence
Materials
- Wood Frame, Vinyl Exterior
- Foundation: Block, Stone
- Roof: Membrane,Asphalt Shingle,Slate
Condition
- New construction: No
- Year built: 1905
Utilities & green energy
- Electric: 100 Amp Service, Circuit Breakers
- Sewer: Public Sewer
- Utilities for property: Phone, Cable, Gas On-Site
Community & neighborhood
Security
- Security features: Carbon Monoxide Detector(s), Smoke Detector(s)
Location
- Region: Burlington
Other
Other facts
- Road surface type: Paved
Price history
| Date | Event | Price |
|---|---|---|
| 2/6/2025 | Listing removed | $3,500$2/sqft |
Source: Zillow Rentals | ||
| 11/26/2024 | Listed for rent | $3,500$2/sqft |
Source: Zillow Rentals | ||
| 11/23/2024 | Listing removed | $3,500$2/sqft |
Source: Zillow Rentals | ||
| 11/20/2024 | Listed for rent | $3,500$2/sqft |
Source: Zillow Rentals | ||
| 10/12/2023 | Sold | $1,220,000-6.2%$639/sqft |
Source: | ||
Public tax history
| Year | Property taxes | Tax assessment |
|---|---|---|
| 2024 | -- | $661,900 |
| 2023 | -- | $661,900 |
| 2022 | -- | $661,900 |
Find assessor info on the county website
Neighborhood: 05401
Nearby schools
GreatSchools rating
- 7/10Sustainability Academy At Lawrence BarnesGrades: PK-5Distance: 0.4 mi
- 5/10Lyman C. Hunt Middle SchoolGrades: 6-8Distance: 2.3 mi
- 7/10Burlington Senior High SchoolGrades: 9-12Distance: 0.9 mi
Schools provided by the listing agent
- Elementary: Sustainability Academy
- Middle: Edmunds Middle School
- High: Burlington High School
- District: Burlington School District
Source: PrimeMLS. This data may not be complete. We recommend contacting the local school district to confirm school assignments for this home.

Get pre-qualified for a loan
At Zillow Home Loans, we can pre-qualify you in as little as 5 minutes with no impact to your credit score.An equal housing lender. NMLS #10287.
