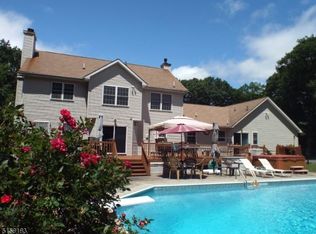Beautiful center hall colonial in sought after Long Valley location. Beautiful hardwood floors, large custom crown moldings and wainscoting. Eat-in kitchen, center island with custom cabinets with granite counter tops. Family room with cathedral ceilings and fireplace. Separate den home office with patio access. Large master bedroom suite with 3 wall in closets, sitting room and large bath. Awesome finished basement with wet bar, ice maker, wine fridge and dishwasher. Great entertainment space including full bath. 3 additional bedrooms on the second floor. 2 laundry rooms. Blue Ribbon Schools. Great location to local shopping as well as access to major highways. ITS A MUST SEE!
This property is off market, which means it's not currently listed for sale or rent on Zillow. This may be different from what's available on other websites or public sources.
