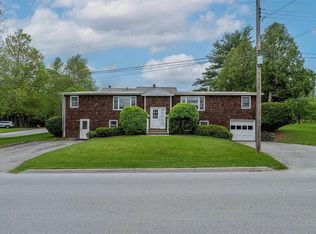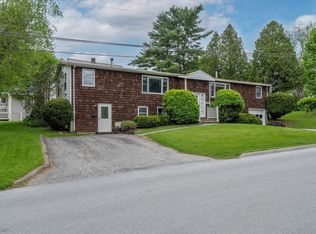Closed
Listed by:
Jim Pell,
Watson Realty & Associates 802-773-3500,
Nancy Greenwood,
Watson Realty & Associates
Bought with: Remax Summit
$265,000
61 LaFayette Street, Rutland City, VT 05701
3beds
1,188sqft
Single Family Residence
Built in 1890
0.32 Acres Lot
$276,900 Zestimate®
$223/sqft
$2,254 Estimated rent
Home value
$276,900
$150,000 - $509,000
$2,254/mo
Zestimate® history
Loading...
Owner options
Explore your selling options
What's special
City Colonial recent renovations includes new gas furnace, kitchen, baths, two heat pumps, flooring, vinyl windows, electrical and insulation. First floor offers an enclosed back porch with a large kitchen island, formal dining room, living room, half bath and laundry. Second floor there are three bedrooms and a full bath. Detached one car garage with an abundance of storage. New front porch with mountain views. Easy access to ski areas, Long Trail and beautiful Downtown Rutland City. Move in ready!
Zillow last checked: 9 hours ago
Listing updated: December 13, 2024 at 01:11pm
Listed by:
Jim Pell,
Watson Realty & Associates 802-773-3500,
Nancy Greenwood,
Watson Realty & Associates
Bought with:
Brian Hill
Remax Summit
Source: PrimeMLS,MLS#: 5010524
Facts & features
Interior
Bedrooms & bathrooms
- Bedrooms: 3
- Bathrooms: 2
- Full bathrooms: 1
- 1/2 bathrooms: 1
Heating
- Propane, Baseboard, Heat Pump
Cooling
- Mini Split
Appliances
- Included: Microwave, Refrigerator, Electric Stove
Features
- Basement: Dirt Floor,Partial,Unfinished,Interior Entry
Interior area
- Total structure area: 1,782
- Total interior livable area: 1,188 sqft
- Finished area above ground: 1,188
- Finished area below ground: 0
Property
Parking
- Total spaces: 1
- Parking features: Paved
- Garage spaces: 1
Features
- Levels: Two
- Stories: 2
Lot
- Size: 0.32 Acres
- Features: City Lot
Details
- Parcel number: 54017016037
- Zoning description: RESD
Construction
Type & style
- Home type: SingleFamily
- Architectural style: Colonial
- Property subtype: Single Family Residence
Materials
- Wood Frame, Vinyl Siding
- Foundation: Stone
- Roof: Asphalt Shingle
Condition
- New construction: No
- Year built: 1890
Utilities & green energy
- Electric: 100 Amp Service
- Sewer: Public Sewer
- Utilities for property: Cable Available, Propane
Community & neighborhood
Location
- Region: Rutland
Other
Other facts
- Road surface type: Paved
Price history
| Date | Event | Price |
|---|---|---|
| 12/12/2024 | Sold | $265,000-6%$223/sqft |
Source: | ||
| 10/21/2024 | Price change | $282,000-2.4%$237/sqft |
Source: | ||
| 10/8/2024 | Price change | $289,000-3.3%$243/sqft |
Source: | ||
| 8/30/2024 | Price change | $299,000-5.1%$252/sqft |
Source: | ||
| 8/20/2024 | Listed for sale | $315,000+91.8%$265/sqft |
Source: | ||
Public tax history
| Year | Property taxes | Tax assessment |
|---|---|---|
| 2024 | -- | $123,300 |
| 2023 | -- | $123,300 |
| 2022 | -- | $123,300 |
Find assessor info on the county website
Neighborhood: Rutland City
Nearby schools
GreatSchools rating
- NARutland Northeast Primary SchoolGrades: PK-2Distance: 0.7 mi
- 3/10Rutland Middle SchoolGrades: 7-8Distance: 0.8 mi
- 8/10Rutland Senior High SchoolGrades: 9-12Distance: 0.9 mi
Schools provided by the listing agent
- Elementary: Rutland Northeast Primary Sch
- Middle: Rutland Middle School
- High: Rutland Senior High School
Source: PrimeMLS. This data may not be complete. We recommend contacting the local school district to confirm school assignments for this home.
Get pre-qualified for a loan
At Zillow Home Loans, we can pre-qualify you in as little as 5 minutes with no impact to your credit score.An equal housing lender. NMLS #10287.

