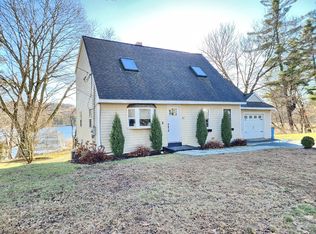Sold for $420,000
$420,000
61 Lackey Dam Rd, Douglas, MA 01516
2beds
1,152sqft
Single Family Residence
Built in 1955
0.56 Acres Lot
$424,800 Zestimate®
$365/sqft
$2,466 Estimated rent
Home value
$424,800
$391,000 - $463,000
$2,466/mo
Zestimate® history
Loading...
Owner options
Explore your selling options
What's special
Wake up to pond views in this beautifully updated 2-bedroom, 1-bath ranch home in desirable Uxbridge! The heart of the home is a stunning modern kitchen with updated finishes, perfect for cooking and entertaining. Both bedrooms are freshly painted, filled with natural light, and equipped with mini-split A/C for year-round comfort. The fully renovated bath adds style and function, while the walkout, partially finished basement offers flexible space for a home office, gym, or future media room. Step outside to a fully fenced yard ideal for pets, play, or gardening, and enjoy summer evenings on the expansive back deck overlooking the water. A one-car garage provides parking and storage convenience. All set in an amazing commuter location close to major routes, shopping, dining, and outdoor recreation—this move-in ready gem truly has it all!
Zillow last checked: 8 hours ago
Listing updated: October 26, 2025 at 08:09am
Listed by:
The Zur Attias Team 978-621-0734,
The Attias Group, LLC 978-371-1234,
Derek Johnson 978-906-1118
Bought with:
Claudia Bergstrom
RE/MAX Diverse
Source: MLS PIN,MLS#: 73419313
Facts & features
Interior
Bedrooms & bathrooms
- Bedrooms: 2
- Bathrooms: 1
- Full bathrooms: 1
Primary bedroom
- Features: Ceiling Fan(s), Closet, Flooring - Wall to Wall Carpet, Lighting - Overhead
- Level: First
- Area: 180
- Dimensions: 15 x 12
Bedroom 2
- Features: Ceiling Fan(s), Closet, Lighting - Overhead, Flooring - Engineered Hardwood
- Level: First
- Area: 168
- Dimensions: 14 x 12
Primary bathroom
- Features: No
Bathroom 1
- Features: Bathroom - Full, Bathroom - Tiled With Shower Stall, Bathroom - Tiled With Tub, Flooring - Stone/Ceramic Tile, Lighting - Pendant, Lighting - Overhead
- Level: First
- Area: 90
- Dimensions: 10 x 9
Dining room
- Features: Closet, Deck - Exterior, Exterior Access, Slider, Lighting - Pendant, Flooring - Engineered Hardwood
- Level: First
- Area: 150
- Dimensions: 15 x 10
Kitchen
- Features: Countertops - Stone/Granite/Solid, Breakfast Bar / Nook, Cabinets - Upgraded, Open Floorplan, Recessed Lighting, Stainless Steel Appliances, Lighting - Pendant, Flooring - Engineered Hardwood
- Level: First
- Area: 132
- Dimensions: 11 x 12
Living room
- Features: Beamed Ceilings, Exterior Access, Slider, Flooring - Engineered Hardwood
- Level: First
- Area: 110
- Dimensions: 11 x 10
Heating
- Baseboard, Oil
Cooling
- Ductless
Appliances
- Included: Water Heater, Range, Dishwasher, Disposal, Refrigerator, Washer, Dryer
- Laundry: In Basement, Electric Dryer Hookup, Washer Hookup
Features
- Bonus Room, Foyer
- Flooring: Wood, Tile, Flooring - Engineered Hardwood
- Basement: Full,Partially Finished
- Has fireplace: No
Interior area
- Total structure area: 1,152
- Total interior livable area: 1,152 sqft
- Finished area above ground: 1,152
Property
Parking
- Total spaces: 5
- Parking features: Detached, Off Street
- Garage spaces: 1
- Uncovered spaces: 4
Features
- Patio & porch: Deck
- Exterior features: Deck
- Has view: Yes
- View description: Water, Pond
- Has water view: Yes
- Water view: Pond,Water
- Waterfront features: Waterfront, Pond
Lot
- Size: 0.56 Acres
- Features: Gentle Sloping, Level
Details
- Parcel number: M:009.0 B:1516 L:0000.0,3482795
- Zoning: AG
Construction
Type & style
- Home type: SingleFamily
- Architectural style: Ranch
- Property subtype: Single Family Residence
Materials
- Frame
- Foundation: Concrete Perimeter
- Roof: Shingle
Condition
- Year built: 1955
Utilities & green energy
- Electric: 100 Amp Service
- Sewer: Private Sewer
- Water: Private
- Utilities for property: for Electric Oven, for Electric Dryer, Washer Hookup
Community & neighborhood
Community
- Community features: Public Transportation, Shopping, Highway Access
Location
- Region: Douglas
Price history
| Date | Event | Price |
|---|---|---|
| 10/23/2025 | Sold | $420,000-2.1%$365/sqft |
Source: MLS PIN #73419313 Report a problem | ||
| 9/17/2025 | Contingent | $429,000$372/sqft |
Source: MLS PIN #73419313 Report a problem | ||
| 8/18/2025 | Listed for sale | $429,000+24.3%$372/sqft |
Source: MLS PIN #73419313 Report a problem | ||
| 8/17/2021 | Sold | $345,000+3%$299/sqft |
Source: MLS PIN #72851147 Report a problem | ||
| 7/20/2021 | Pending sale | $335,000$291/sqft |
Source: MLS PIN #72851147 Report a problem | ||
Public tax history
| Year | Property taxes | Tax assessment |
|---|---|---|
| 2025 | $4,710 +10.9% | $359,300 +9.3% |
| 2024 | $4,248 +6.8% | $328,800 +15.3% |
| 2023 | $3,977 +7.5% | $285,100 +16.8% |
Find assessor info on the county website
Neighborhood: 01516
Nearby schools
GreatSchools rating
- 6/10Whitin Intermediate SchoolGrades: 4-7Distance: 3.3 mi
- 4/10Uxbridge High SchoolGrades: 8-12Distance: 4.9 mi
- 7/10Taft Early Learning CenterGrades: PK-3Distance: 3.5 mi
Get a cash offer in 3 minutes
Find out how much your home could sell for in as little as 3 minutes with a no-obligation cash offer.
Estimated market value$424,800
Get a cash offer in 3 minutes
Find out how much your home could sell for in as little as 3 minutes with a no-obligation cash offer.
Estimated market value
$424,800
