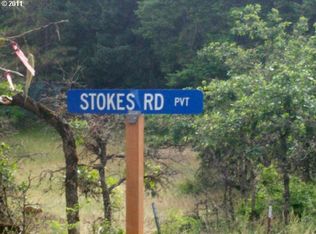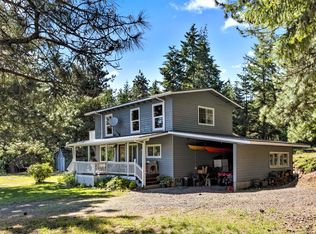Enjoy the trees & serenity from your back deck! This large 4 bedroom home on 5 acres sits off a paved road for convenience. In addition to the woodshed & barn, the new 16x24 shop has room for all of your hobbies. The oversized master bedroom suite has room for an office, craft or exercise area & the bath includes double sinks, a soaking tub & separate shower. Conveniently located only 15 min to Lyle & 35 min to Hood River & The Dalles
This property is off market, which means it's not currently listed for sale or rent on Zillow. This may be different from what's available on other websites or public sources.

