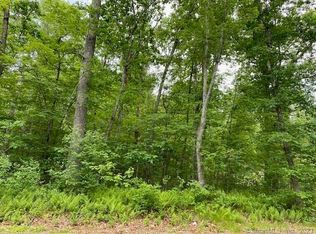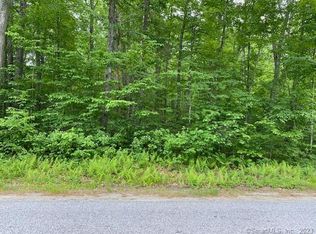Sold for $517,000
$517,000
61 Kitt Road, Canterbury, CT 06331
4beds
2,800sqft
Single Family Residence
Built in 2024
2.25 Acres Lot
$547,600 Zestimate®
$185/sqft
$3,819 Estimated rent
Home value
$547,600
$416,000 - $723,000
$3,819/mo
Zestimate® history
Loading...
Owner options
Explore your selling options
What's special
An amazing Contemporary Raised Ranch with 4BR, 3 FB's comes with a twist and sits on 2+ acres. The core of the home is a beautiful open kitchen, living room and dining area with the main bedroom covering the right half of the home for complete privacy. It has two large separate his/hers walk in closets, double sink vanity, tiled shower. The entire upper level has hardwood flooring. The kitchen has gorgeous maple cabinetry to the ceiling with crown molding, quartz counters, double SS sink, beautiful LG/Whirlpool appliances and a pantry. The slider off the dining room leads to an oversized back deck. The lower level is fully finished with a bedroom, full bath and a large living space with easy walk out access. The house is finished off with a Buderus hydro air/ Central air system. GREAT HOME, SETTING AND PRICE!
Zillow last checked: 9 hours ago
Listing updated: February 15, 2025 at 11:03am
Listed by:
Patricia A. Malek 860-377-1967,
First Choice Realty 860-779-7460
Bought with:
Erica Kelly, RES.0827575
RE/MAX One
Source: Smart MLS,MLS#: 24048897
Facts & features
Interior
Bedrooms & bathrooms
- Bedrooms: 4
- Bathrooms: 3
- Full bathrooms: 3
Primary bedroom
- Features: Bedroom Suite, Full Bath, Stall Shower, Walk-In Closet(s), Hardwood Floor
- Level: Main
- Area: 240 Square Feet
- Dimensions: 16 x 15
Bedroom
- Features: Hardwood Floor
- Level: Main
- Area: 180 Square Feet
- Dimensions: 12 x 15
Bedroom
- Features: Hardwood Floor
- Level: Main
- Area: 168 Square Feet
- Dimensions: 12 x 14
Bedroom
- Features: Laminate Floor
- Level: Lower
- Area: 169 Square Feet
- Dimensions: 13 x 13
Dining room
- Features: Combination Liv/Din Rm, Hardwood Floor
- Level: Main
- Area: 600 Square Feet
- Dimensions: 20 x 30
Family room
- Level: Lower
- Area: 240 Square Feet
- Dimensions: 12 x 20
Kitchen
- Features: Quartz Counters, Double-Sink, Kitchen Island, Pantry, Hardwood Floor
- Level: Main
- Area: 600 Square Feet
- Dimensions: 20 x 30
Living room
- Features: Ceiling Fan(s), Combination Liv/Din Rm, Hardwood Floor
- Level: Main
- Area: 600 Square Feet
- Dimensions: 20 x 30
Living room
- Level: Lower
- Area: 182 Square Feet
- Dimensions: 13 x 14
Heating
- Hydro Air, Oil
Cooling
- Central Air
Appliances
- Included: Oven/Range, Microwave, Refrigerator, Dishwasher, Water Heater
- Laundry: Main Level
Features
- Open Floorplan
- Windows: Thermopane Windows
- Basement: Full,Heated,Finished,Cooled,Liveable Space
- Attic: Access Via Hatch
- Has fireplace: No
Interior area
- Total structure area: 2,800
- Total interior livable area: 2,800 sqft
- Finished area above ground: 1,800
- Finished area below ground: 1,000
Property
Parking
- Total spaces: 6
- Parking features: Attached, Paved, Off Street, Driveway, Garage Door Opener, Private
- Attached garage spaces: 2
- Has uncovered spaces: Yes
Features
- Patio & porch: Deck
- Exterior features: Sidewalk, Rain Gutters
Lot
- Size: 2.25 Acres
- Features: Sloped, Cleared
Details
- Parcel number: 2819140
- Zoning: res
Construction
Type & style
- Home type: SingleFamily
- Architectural style: Ranch
- Property subtype: Single Family Residence
Materials
- Vinyl Siding
- Foundation: Concrete Perimeter, Raised
- Roof: Asphalt
Condition
- Completed/Never Occupied
- Year built: 2024
Details
- Warranty included: Yes
Utilities & green energy
- Sewer: Septic Tank
- Water: Well
- Utilities for property: Underground Utilities, Cable Available
Green energy
- Energy efficient items: Windows
Community & neighborhood
Location
- Region: Canterbury
Price history
| Date | Event | Price |
|---|---|---|
| 2/14/2025 | Sold | $517,000-5.1%$185/sqft |
Source: | ||
| 2/1/2025 | Pending sale | $545,000$195/sqft |
Source: | ||
| 11/7/2024 | Price change | $545,000-2.5%$195/sqft |
Source: | ||
| 9/24/2024 | Listed for sale | $559,000$200/sqft |
Source: | ||
Public tax history
Tax history is unavailable.
Neighborhood: 06331
Nearby schools
GreatSchools rating
- 4/10Canterbury Elementary SchoolGrades: PK-4Distance: 0.2 mi
- 7/10Dr. Helen Baldwin Middle SchoolGrades: 5-8Distance: 0.7 mi
Get pre-qualified for a loan
At Zillow Home Loans, we can pre-qualify you in as little as 5 minutes with no impact to your credit score.An equal housing lender. NMLS #10287.
Sell for more on Zillow
Get a Zillow Showcase℠ listing at no additional cost and you could sell for .
$547,600
2% more+$10,952
With Zillow Showcase(estimated)$558,552

