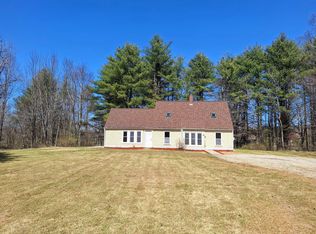Closed
$450,000
61 King Road, Lisbon, ME 04250
4beds
2,230sqft
Single Family Residence
Built in 1986
1.6 Acres Lot
$489,200 Zestimate®
$202/sqft
$2,890 Estimated rent
Home value
$489,200
$465,000 - $514,000
$2,890/mo
Zestimate® history
Loading...
Owner options
Explore your selling options
What's special
Modern Country Living in Lisbon with nearly an acre fenced in backyard, epic treehouse, shed/chicken coop, blueberry bushes, and prenennial flowerbeds.
Only a 15 min drive to Lew/Auburn or Topsham/Brunswick. 10 min drive to Maine Turnpike. Short drive to downtown Lisbon/Lisbon Falls with wonderful shopping and dining.
With the 22kw hardwired generator and Jotul Woodstove, you'll never be without all the comforts of home! Enormous amount of space with the detached three car garage and unfinished Walkout basement that measures at 1480 sq ft!
First floor bedroom with brand new carpet. Additional three bedrooms and laundry on second floor. Large walk in closet in Primary bedroom. Bonus room on first floor with wooden french doors.
The large living room boasts vaulted ceilings and two sets of sliding glass doors that offer access to the giant cedar deck and plenty of natural light.
This home offers a central vac system, efficient propane heating system and on demand water heater, both installed in 2019. New windows installed in living room in 2023. New septic pump, new propane range.
Showings start Saturday December 2nd.
List of updates and amenities can be found in documents along with deed and septic design.
Zillow last checked: 8 hours ago
Listing updated: January 16, 2025 at 07:05pm
Listed by:
Maine Source Realty
Bought with:
Better Homes & Gardens Real Estate/The Masiello Group
Source: Maine Listings,MLS#: 1578353
Facts & features
Interior
Bedrooms & bathrooms
- Bedrooms: 4
- Bathrooms: 2
- Full bathrooms: 2
Primary bedroom
- Level: Second
Bedroom 1
- Level: First
Bedroom 2
- Level: Second
Bedroom 3
- Level: Second
Bonus room
- Level: First
Dining room
- Level: First
Kitchen
- Level: First
Laundry
- Level: Second
Living room
- Level: First
Heating
- Baseboard, Hot Water
Cooling
- None
Appliances
- Included: Dishwasher, Dryer, Microwave, Gas Range, Refrigerator, Washer
Features
- 1st Floor Bedroom, 1st Floor Primary Bedroom w/Bath, Storage, Walk-In Closet(s), Primary Bedroom w/Bath
- Flooring: Carpet, Tile, Wood
- Basement: Interior Entry,Daylight,Full
- Number of fireplaces: 1
Interior area
- Total structure area: 2,230
- Total interior livable area: 2,230 sqft
- Finished area above ground: 2,230
- Finished area below ground: 0
Property
Parking
- Total spaces: 3
- Parking features: Paved, 5 - 10 Spaces, Garage Door Opener, Detached
- Garage spaces: 3
Features
- Patio & porch: Deck
- Has view: Yes
- View description: Trees/Woods
Lot
- Size: 1.60 Acres
- Features: Near Town, Rural, Level, Open Lot, Landscaped, Wooded
Details
- Additional structures: Shed(s)
- Parcel number: LISNMR09L022B
- Zoning: Res/Office
- Other equipment: Central Vacuum, Generator, Internet Access Available
Construction
Type & style
- Home type: SingleFamily
- Architectural style: Cape Cod
- Property subtype: Single Family Residence
Materials
- Wood Frame, Vinyl Siding
- Roof: Shingle
Condition
- Year built: 1986
Utilities & green energy
- Electric: Circuit Breakers
- Sewer: Private Sewer, Septic Design Available
- Water: Private, Well
Community & neighborhood
Location
- Region: Lisbon
Other
Other facts
- Road surface type: Paved
Price history
| Date | Event | Price |
|---|---|---|
| 1/19/2024 | Sold | $450,000$202/sqft |
Source: | ||
| 12/4/2023 | Pending sale | $450,000$202/sqft |
Source: | ||
| 12/2/2023 | Listed for sale | $450,000+68.5%$202/sqft |
Source: | ||
| 8/30/2019 | Sold | $267,000+2.7%$120/sqft |
Source: | ||
| 7/8/2019 | Listed for sale | $260,000+108%$117/sqft |
Source: The Atlantic Real Estate Network #1423455 Report a problem | ||
Public tax history
| Year | Property taxes | Tax assessment |
|---|---|---|
| 2024 | $5,722 +12.1% | $420,700 +73.9% |
| 2023 | $5,104 -8.7% | $241,900 |
| 2022 | $5,588 +4.5% | $241,900 |
Find assessor info on the county website
Neighborhood: 04250
Nearby schools
GreatSchools rating
- 4/10Lisbon Community SchoolGrades: PK-5Distance: 2.3 mi
- 7/10Philip W Sugg Middle SchoolGrades: 6-8Distance: 4 mi
- 2/10Lisbon High SchoolGrades: 9-12Distance: 3.9 mi
Get pre-qualified for a loan
At Zillow Home Loans, we can pre-qualify you in as little as 5 minutes with no impact to your credit score.An equal housing lender. NMLS #10287.
Sell for more on Zillow
Get a Zillow Showcase℠ listing at no additional cost and you could sell for .
$489,200
2% more+$9,784
With Zillow Showcase(estimated)$498,984
