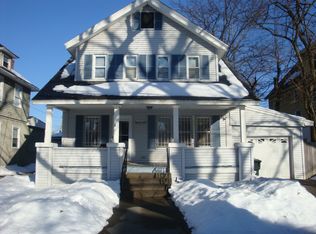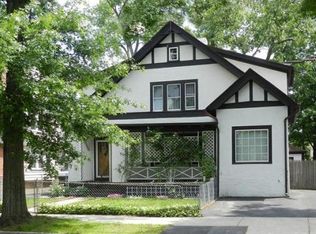Sold for $360,000
$360,000
61 Kimberly Ave, Springfield, MA 01108
6beds
3,058sqft
2 Family - 2 Units Up/Down
Built in 1916
-- sqft lot
$363,000 Zestimate®
$118/sqft
$2,628 Estimated rent
Home value
$363,000
$327,000 - $407,000
$2,628/mo
Zestimate® history
Loading...
Owner options
Explore your selling options
What's special
Presenting 61 Kimberly Ave, Springfield, MA, a multi-family residence in Hampden County that whispers tales of a bygone era, ready to be reimagined for modern living. Constructed in 1916, this property offers a unique opportunity to own a piece of Springfield's history. Within this residence, the living area spans 3058 square feet, offering ample room for a variety of living arrangements. The three stories provide a sense of vertical space, creating distinct zones within the home. The residence includes three full bathrooms, providing essential amenities throughout the building. Six bedrooms offer flexibility for residents or guests, presenting a comfortable and private space. This three-story multi-family residence, built in 1916, holds immense potential for those seeking a property with character and space.
Zillow last checked: 8 hours ago
Listing updated: October 31, 2025 at 01:50pm
Listed by:
Mario Pleitez 781-426-1999,
United Brokers 781-629-2258
Bought with:
Dhiane Machado
Dell Realty Inc.
Source: MLS PIN,MLS#: 73423949
Facts & features
Interior
Bedrooms & bathrooms
- Bedrooms: 6
- Bathrooms: 3
- Full bathrooms: 3
Heating
- Central, Natural Gas
Cooling
- Other
Appliances
- Included: Range
Features
- Bathroom With Tub & Shower, Open Floorplan, Floored Attic, Walk-Up Attic, Heated Attic, Living Room, Dining Room, Kitchen
- Flooring: Tile, Hardwood, Stone/Ceramic Tile
- Doors: Storm Door(s)
- Windows: Insulated Windows, Storm Window(s)
- Basement: Full,Concrete
- Number of fireplaces: 2
- Fireplace features: Wood Burning
Interior area
- Total structure area: 3,058
- Total interior livable area: 3,058 sqft
- Finished area above ground: 3,058
Property
Parking
- Total spaces: 4
- Parking features: Paved Drive, Off Street
- Uncovered spaces: 4
Features
- Patio & porch: Porch, Enclosed
- Exterior features: Balcony, Rain Gutters, Garden
- Fencing: Fenced
Lot
- Size: 5,001 sqft
Details
- Parcel number: 2590586
- Zoning: RES 2
Construction
Type & style
- Home type: MultiFamily
- Property subtype: 2 Family - 2 Units Up/Down
Materials
- Frame, Brick
- Foundation: Brick/Mortar
- Roof: Shingle
Condition
- Year built: 1916
Utilities & green energy
- Electric: 100 Amp Service, Knob & Tube Wiring
- Sewer: Public Sewer
- Water: Public
- Utilities for property: for Gas Range, for Electric Range
Community & neighborhood
Community
- Community features: Public Transportation, Shopping, Park, Walk/Jog Trails, Medical Facility, Laundromat, Public School
Location
- Region: Springfield
HOA & financial
Other financial information
- Total actual rent: 0
Price history
| Date | Event | Price |
|---|---|---|
| 10/22/2025 | Sold | $360,000+0%$118/sqft |
Source: MLS PIN #73423949 Report a problem | ||
| 9/3/2025 | Listed for sale | $359,900+14.3%$118/sqft |
Source: MLS PIN #73423949 Report a problem | ||
| 11/9/2023 | Sold | $315,000+3.3%$103/sqft |
Source: MLS PIN #73137051 Report a problem | ||
| 9/18/2023 | Contingent | $305,000$100/sqft |
Source: MLS PIN #73137051 Report a problem | ||
| 8/30/2023 | Price change | $305,000-4.7%$100/sqft |
Source: MLS PIN #73137051 Report a problem | ||
Public tax history
| Year | Property taxes | Tax assessment |
|---|---|---|
| 2025 | $4,878 +21.4% | $311,100 +24.4% |
| 2024 | $4,017 +27.7% | $250,100 +35.6% |
| 2023 | $3,146 -8% | $184,500 +1.5% |
Find assessor info on the county website
Neighborhood: Forest Park
Nearby schools
GreatSchools rating
- 6/10White Street SchoolGrades: PK-5Distance: 0.2 mi
- 3/10STEM Middle AcademyGrades: 6-8Distance: 2 mi
- NALiberty Preparatory AcademyGrades: 9-12Distance: 0.5 mi
Get pre-qualified for a loan
At Zillow Home Loans, we can pre-qualify you in as little as 5 minutes with no impact to your credit score.An equal housing lender. NMLS #10287.
Sell with ease on Zillow
Get a Zillow Showcase℠ listing at no additional cost and you could sell for —faster.
$363,000
2% more+$7,260
With Zillow Showcase(estimated)$370,260

