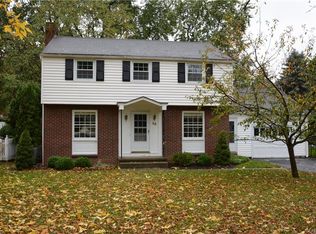WOW! Well kept by same owner for 40 yrs. Mostly brick colonial on a triple lot. Gorgeous park like yard with patio and in-ground pool. Hw floors thru-out. WBF with gas. Great 3-season rm opens to patio. Full attic. Fam rm and living rm. Superb Orchard Pk neighborhood. See private remakes for showing details. Must see this one. Additional tx#'s: 092-200-04-063 and 107-080-02-061.
This property is off market, which means it's not currently listed for sale or rent on Zillow. This may be different from what's available on other websites or public sources.
