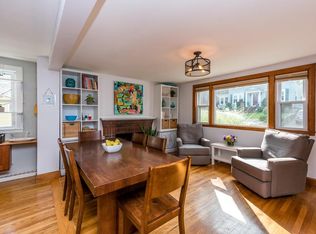Don't miss this one in red hot Rozzie! Virtual & Private Showings available. Perched upon Prospect Hill and located on one the most charming roads in Roslindale you will find this vintage New England Bungalow undergoing a total "gut" renovation & transformation. Features 3 Beds & 3 Full Baths, Living room w/ Fireplace, Formal dining room, Chef's Kitchen w/ Stainless Steel appliances, White Cabinetry & Granite counters, 1st Floor Master Suite, a Full Hall bath and bedroom complete the 1st level. Above grade walk out lower level features a family room, Bedroom, Full bath and storage room. All NEW Plumbing, Electrical, High Velocity Gas Heating & Central Air, Windows & Doors. Near Everything, Just 6 blocks to Roslindale Village & the farmers market at Adams Park, commuter rail to Ruggles, Back Bay and South Station, bus route to Forest Hills T / Orange Line.
This property is off market, which means it's not currently listed for sale or rent on Zillow. This may be different from what's available on other websites or public sources.
