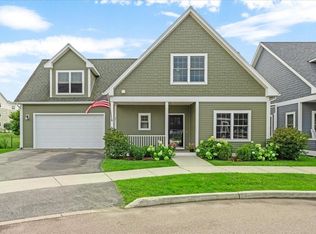Closed
Listed by:
John C Nichols,
EXP Realty Cell:802-488-0905
Bought with: KW Vermont
$510,000
61 Jakes Way #36, Williston, VT 05495
2beds
1,697sqft
Condominium
Built in 2012
-- sqft lot
$525,600 Zestimate®
$301/sqft
$3,096 Estimated rent
Home value
$525,600
$499,000 - $552,000
$3,096/mo
Zestimate® history
Loading...
Owner options
Explore your selling options
What's special
Built in 2012, this exquisite, 2-bedroom, 3-bath, stand-alone Carriage Home is located in a very welcoming Williston neighborhood just steps from shopping, restaurants, I-89, and so much more. Its sun-filled, convenient layout greets you at the front door. The spacious kitchen has lots of storage space and stainless steel appliances including a refrigerator, dishwasher, microwave oven, and natural gas range. You'll love the granite countertops, and hardwood floors throughout the home. There's a wonderful bonus room on the first floor that can be used as a Den, TV Room, Office, or even a third bedroom if necessary. There's a convenient half-bath on the main floor, as well as two full baths on the second floor, one of which is part of the large primary bedroom suite. The primary bath has both a standup shower as well as a deep soaking tub. Also upstairs is an additional bright and airy guest bedroom with lots of closet space, and the laundry is conveniently located on the second floor. Heating is economical natural gas hot water, and air conditioning is handled by several mini-split units. Underneath it all is a full, unfinished basement with laundry, tons of storage space, and an egress window for future expansion. There's also an attached, one-car garage for your convenience.
Zillow last checked: 8 hours ago
Listing updated: April 17, 2024 at 10:53am
Listed by:
John C Nichols,
EXP Realty Cell:802-488-0905
Bought with:
Isaiah Donaldson
KW Vermont
Source: PrimeMLS,MLS#: 4979243
Facts & features
Interior
Bedrooms & bathrooms
- Bedrooms: 2
- Bathrooms: 3
- Full bathrooms: 2
- 1/2 bathrooms: 1
Heating
- Natural Gas, Baseboard, Hot Water, Zoned
Cooling
- Mini Split
Appliances
- Included: Dishwasher, Disposal, Microwave, Gas Range, Refrigerator, Natural Gas Water Heater
- Laundry: 2nd Floor Laundry
Features
- Kitchen/Dining, Living/Dining, Primary BR w/ BA
- Flooring: Carpet, Ceramic Tile, Vinyl
- Basement: Concrete,Full,Interior Stairs,Unfinished,Interior Access,Interior Entry
Interior area
- Total structure area: 2,585
- Total interior livable area: 1,697 sqft
- Finished area above ground: 1,697
- Finished area below ground: 0
Property
Parking
- Total spaces: 2
- Parking features: Paved, Direct Entry, Garage, Parking Spaces 2, Attached
- Garage spaces: 1
Accessibility
- Accessibility features: 1st Floor 1/2 Bathroom
Features
- Levels: 1.75
- Stories: 1
- Patio & porch: Porch
- Exterior features: Trash
- Frontage length: Road frontage: 48
Lot
- Size: 2,178 sqft
- Features: Condo Development, PRD/PUD, Sidewalks
Details
- Zoning description: RES TCZD-Taft Corners
Construction
Type & style
- Home type: Condo
- Architectural style: Cape
- Property subtype: Condominium
Materials
- Wood Frame, Other Exterior
- Foundation: Poured Concrete
- Roof: Architectural Shingle
Condition
- New construction: No
- Year built: 2012
Utilities & green energy
- Electric: 150 Amp Service
- Sewer: Public Sewer
- Utilities for property: Gas On-Site, Underground Gas, Underground Utilities
Green energy
- Energy efficient items: Appliances, Construction, Thermostat, Water Heater
Community & neighborhood
Security
- Security features: Carbon Monoxide Detector(s)
Location
- Region: Williston
HOA & financial
Other financial information
- Additional fee information: Fee: $299
Price history
| Date | Event | Price |
|---|---|---|
| 4/1/2024 | Sold | $510,000-4.7%$301/sqft |
Source: | ||
| 2/3/2024 | Price change | $535,000-2.7%$315/sqft |
Source: | ||
| 12/3/2023 | Listed for sale | $550,000$324/sqft |
Source: | ||
Public tax history
Tax history is unavailable.
Neighborhood: 05495
Nearby schools
GreatSchools rating
- 7/10Williston SchoolsGrades: PK-8Distance: 1.9 mi
- 10/10Champlain Valley Uhsd #15Grades: 9-12Distance: 7.6 mi
Schools provided by the listing agent
- Elementary: Williston Central School
- Middle: Williston Central School
- High: Champlain Valley UHSD #15
- District: Williston School District
Source: PrimeMLS. This data may not be complete. We recommend contacting the local school district to confirm school assignments for this home.

Get pre-qualified for a loan
At Zillow Home Loans, we can pre-qualify you in as little as 5 minutes with no impact to your credit score.An equal housing lender. NMLS #10287.
