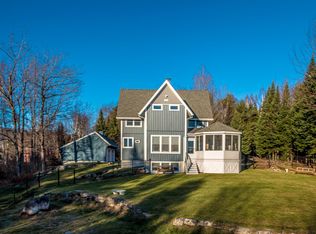1.47+/- Acres, home in Forest Hills, Franconia. In the heart of White Mountains you'll find ease of access to skiing, interstate travel yet just a jaunt to the loveliest community and Village of Franconia. Ideal as vacation home or primary home. First tracks to Cannon Mountain-no problem, you are THAT close! After skiing enjoy the warmth from wood stove-handsome stone hearth and attractive timbers that accent and are focal to the living room. Open kitchen, dining room, living room for fabulous entertaining space. Come live in a caring community of people and an area where families, friends and outdoor life come first! Forest Hills is a well-established area with common land including extensive, private maintained trails for walking and skiing, pond, private country roads kept exceptionally nice and good neighbors. Hardwood floors, wood burning stove in handsome stone, raised hearth and fireplace. 1st floor primary en-suite, 2 bedrooms and bath up. Finished lower level with family room, large laundry/mudroom, workshop/hobby room. 2 car garage has direct entry with large space above for easy access to storage-possible room to expand. Pristinely cared for and maintained, new paint throughout, some new flooring, fixtures. Forest Hills annual dues $600/year for roads and common space. Franconia has a market, hardware store, salon, brewery, inns, and gas. Award-winning Littleton is just up the road for larger services and conveniences. Great price point, great opportunity!
This property is off market, which means it's not currently listed for sale or rent on Zillow. This may be different from what's available on other websites or public sources.

