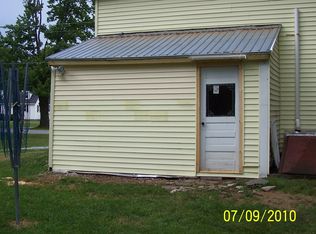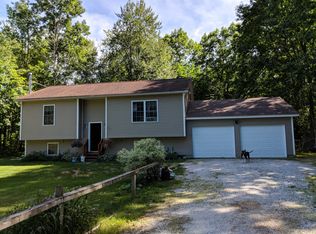Beautiful split level home for sale! 1,612sqft, 3 bedrooms, 2 bathrooms with brand new ceramic tile floors. Open floor plan on the main level with living dining and kitchen combined with newly added laminate flooring. Another great family room on the lower level with an extra office tucked on the backside of the house that has its own entry, opening up to the fenced in backyard! Spend the warm days lounging on the back porch or relaxing in the pool, and warm up by the fire pit on those chilly nights! Plenty of storage space for pool supplies, outdoor furniture, lawn mowers and more in the back shed! This home sits on .56 acres with ample room to play, nestled in a quiet cul-de-sac.
This property is off market, which means it's not currently listed for sale or rent on Zillow. This may be different from what's available on other websites or public sources.


