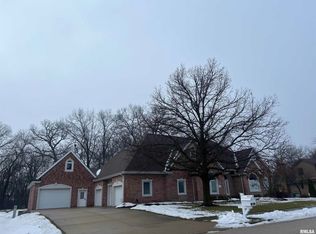STOP YOUR SEARCH! You will not want to miss out this meticulously cared for ranch in Morton! 3 bed, 2.5 bath. All new flooring, paint, lighting...... and the list goes on!! 2 Master bedrooms on the main level. Main master bedroom is on of end of the home with a gigantic 11x10 walk in closet, 5x8 walk in tiled shower (soon to be installed) and large room. The other master bedroom is on the front of the home with a walk in closet and jack-n-jill bathroom to the 3rd bedroom. Large corner lot, beautifully landscaped and all fenced in with irrigation. Very private setting. 2 car attached garage leading into large mudroom with washer/dryer hookups. Nicely updated kitchen with solid counter tops open to the large dining area and living room. You will love to enjoying your morning coffee in the front "nook" overlooking the front yard. Private backyard is perfect for your family cookouts with a large deck.
This property is off market, which means it's not currently listed for sale or rent on Zillow. This may be different from what's available on other websites or public sources.

