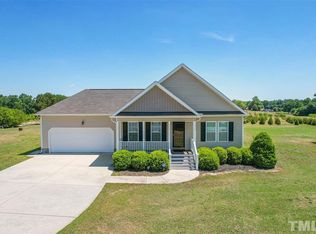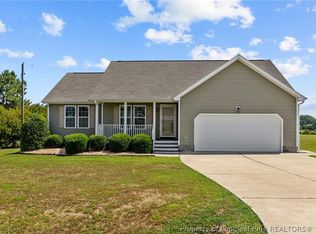3 bedroom, 2 bathroom one story Angier home located only 5.5 miles to Campbell University! Excellent location for commuting! Amazing views from your own back porch! Huge living room with vaulted ceilings perfect for entertaining. Fireplace in living room. Large master suite with double sinks & walk-in closet. Split floor plan. 2 car garage. Rocking chair front porch. Beautiful hardwood flooring. All appliances to convey including washer/dryer & stainless steel fridge. Schedule your private tour today!
This property is off market, which means it's not currently listed for sale or rent on Zillow. This may be different from what's available on other websites or public sources.

