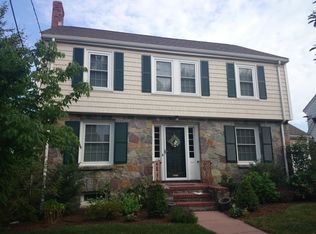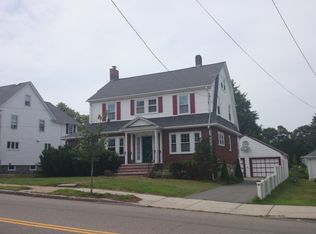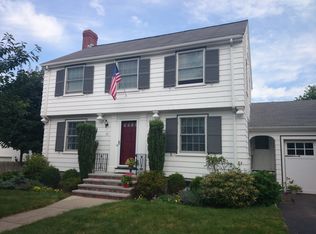Sold for $1,180,000
$1,180,000
61 Howitt Rd, West Roxbury, MA 02132
3beds
2,004sqft
Single Family Residence
Built in 1936
6,004 Square Feet Lot
$1,193,900 Zestimate®
$589/sqft
$3,977 Estimated rent
Home value
$1,193,900
$1.11M - $1.29M
$3,977/mo
Zestimate® history
Loading...
Owner options
Explore your selling options
What's special
Welcome home to this charming 3 bedroom Colonial in West Roxbury's coveted Bellevue Hill! The living room is spacious and bright with hardwood floors throughout and natural sunlight pouring in. The kitchen is stunning with stainless steel appliances, quartz countertops offering bar/counter seating with an open area for a formal dining space. The kitchen opens up to your lovely deck with sliding glass doors looking out onto a plush and well maintained yard. Upstairs has three great size bedrooms with sizable closets. The primary bedroom has a closet you dream about, you have to see in person! A commuter's dream, within walking distance to the commuter rail, short drive to the V.F.W Parkway and close to all of the shops and restaurants that West Roxbury has to offer. This attic and and basement offer so much potential. One car garage n the heart of West Roxbury! You will have your own urban oasis with both the deck and yard. You don't want to miss this GEM!
Zillow last checked: 8 hours ago
Listing updated: July 30, 2025 at 05:45am
Listed by:
Leigh Gilmore 617-921-8441,
Gilmore Murphy Realty LLC 617-323-7330
Bought with:
Alexandra Haueisen
Coldwell Banker Realty - Boston
Source: MLS PIN,MLS#: 73380104
Facts & features
Interior
Bedrooms & bathrooms
- Bedrooms: 3
- Bathrooms: 2
- Full bathrooms: 1
- 1/2 bathrooms: 1
Heating
- Forced Air
Cooling
- Window Unit(s)
Features
- Basement: Full
- Number of fireplaces: 1
Interior area
- Total structure area: 2,004
- Total interior livable area: 2,004 sqft
- Finished area above ground: 2,004
Property
Parking
- Total spaces: 3
- Parking features: Detached, Paved Drive
- Garage spaces: 1
- Uncovered spaces: 2
Lot
- Size: 6,004 sqft
Details
- Parcel number: W:20 P:03476 S:000,1433585
- Zoning: R1
Construction
Type & style
- Home type: SingleFamily
- Architectural style: Colonial
- Property subtype: Single Family Residence
Materials
- Foundation: Concrete Perimeter
Condition
- Year built: 1936
Utilities & green energy
- Sewer: Public Sewer
- Water: Public
Community & neighborhood
Community
- Community features: Public Transportation, Shopping, Park, Highway Access, Public School
Location
- Region: West Roxbury
Price history
| Date | Event | Price |
|---|---|---|
| 7/15/2025 | Sold | $1,180,000+0%$589/sqft |
Source: MLS PIN #73380104 Report a problem | ||
| 6/3/2025 | Contingent | $1,179,999$589/sqft |
Source: MLS PIN #73380104 Report a problem | ||
| 5/27/2025 | Listed for sale | $1,179,999+49.4%$589/sqft |
Source: MLS PIN #73380104 Report a problem | ||
| 1/22/2020 | Sold | $790,000+5.5%$394/sqft |
Source: Public Record Report a problem | ||
| 12/12/2019 | Pending sale | $749,000$374/sqft |
Source: eXp Realty #72596695 Report a problem | ||
Public tax history
| Year | Property taxes | Tax assessment |
|---|---|---|
| 2025 | $10,702 0% | $924,200 -5.9% |
| 2024 | $10,704 +7.6% | $982,000 +6% |
| 2023 | $9,950 +8.6% | $926,400 +10% |
Find assessor info on the county website
Neighborhood: West Roxbury
Nearby schools
GreatSchools rating
- 6/10Lyndon K-8 SchoolGrades: PK-8Distance: 0.5 mi
- 6/10Kilmer K-8 SchoolGrades: PK-8Distance: 0.6 mi
Get a cash offer in 3 minutes
Find out how much your home could sell for in as little as 3 minutes with a no-obligation cash offer.
Estimated market value$1,193,900
Get a cash offer in 3 minutes
Find out how much your home could sell for in as little as 3 minutes with a no-obligation cash offer.
Estimated market value
$1,193,900


