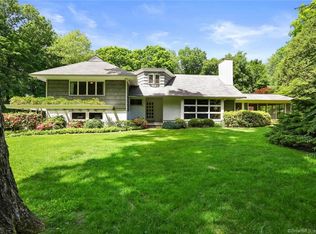EXTRAORDINARY NEW CONSTRUCTION...DISTINCTIVE CLASSIC CHIC IN DARIEN PRIVATE ASSOCIATIONPerfectly sited on 2.77 manicured acres of prime real estate, this just completed state of the art 6860 sq. ft. luxury home is simply breathtaking. From the moment you enter, it becomes apparent you are about to experience something exceptional.There is an integral sense of a classic modernism in the design that feels refreshing, current and yet timeless.... The nuance of carefully selected high end materials, superb craftsmanship and beautifully proportioned space allows each room to enjoy its own unique allure whilst contributing to an almost magical cohesive aura of consistency and calm.The flooring is select 5 ,6 and 7-inch-wide white oak perfectly shaded and refined to a rich light softness. Perfect to offset the open foyer with it stunning floor to ceiling panel moldings. The stairway is sublime... open to three full floors...with custom designed black iron, inset to the neutral railings, caps and balustrades. A very soft white coffer detail in the living, dining and family rooms adds such an element of understated distinction to the 10-foot ceilings. The kitchen and adjacent butler's pantry were custom designed and installed by "a master" (Peter Deane of Kitchens by Deane) and represents the finest and latest in kitchen splendor utilizing new materials, details as well as spatial and technical excellence. The casual dining / breakfast area and opens seamlessly to the family room. Both are flanked with large sliding glass panels that accessing the patio and a significant yard private and always ready for entertaining and family enjoyment. The family room hearth has a stunning black "absolute marble" surround. Then walk through to a perfectly designed "getaway" space. Pass through a wide mullioned glass door to the cupola room with a twenty-foot soft vault ceiling, chevron pattern floors, and natural light all around and hidden tiered surround lighting for night time.The second level is anything but standard! Five bedrooms all en-suite each with finished double closets or walk-ins and bathrooms all carefully designed and detailed with a fresh modern inspiration. The master suite is a vision of sumptuous privacy. Like a five-star luxury hotel vacation suite, each space is exceptional.... the interior entry hall.... her closet is both fit for a full designer's wardrobe of her desire and full dressing room....and his, also unique in its space and accommodation. The sleeping quarters are serene and tranquil with high ceiling, clean lines and an integrated gas fireplace that looks and feels like modern art... AND...the master bath with clean lines of herringbone marble floors, beautiful custom-made vanities and make-up area, soaking tub and large walk in shower built to perfection.....AND if this were not enough, consider that the entire upper level of this remarkable home has been finished as a complete living area for guests or perhaps additional family space as it incorporates ample room for leisure and relaxation , separate desk and table space a full bath with large walk in shower and separate full bedroom.Last but certainly not least the lower level is amazing, high ceilings...also finished, it offers ample play space, room for gaming tables, and enough room for comfortable sectionals for watching movies if you wish. Then just step into gym to work off the extra calories.... with walk-out access to back terrace if either before or after your work out, you wish to take an outdoor jog on the beautiful winding private lanes as a member of the Allwood Association.Darien's Allwood Association is well known for its beautiful CT landscape, exceptional homes and fabulous central location (only minutes to town, train and schools). This is truly a phenomenal opportunity for the discerning buyer.
This property is off market, which means it's not currently listed for sale or rent on Zillow. This may be different from what's available on other websites or public sources.
