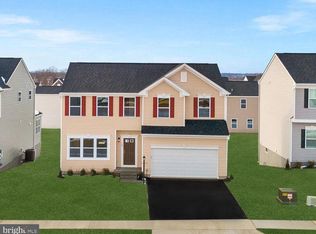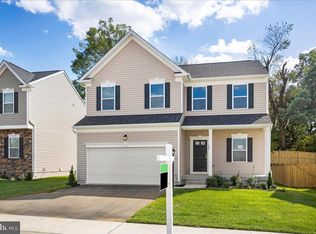Sold for $449,990
$449,990
61 Hopkins St, Ranson, WV 25438
2beds
2,421sqft
Single Family Residence
Built in 2024
4,725 Square Feet Lot
$457,000 Zestimate®
$186/sqft
$2,307 Estimated rent
Home value
$457,000
$425,000 - $489,000
$2,307/mo
Zestimate® history
Loading...
Owner options
Explore your selling options
What's special
Discover the ease of single-story living in this beautifully designed Ranch Floor Plan, featuring 2 bedrooms, 3 full bathrooms, a versatile flex room, and a 2-car garage. The primary suite is a serene retreat, complete with a spacious walk-in closet and an upgraded en-suite bath with a dual vanity and walk in shower. The open family room boasts luxury vinyl plank flooring, while the kitchen shines with stainless steel appliances, upgraded cabinets, and countertops—perfect for modern living. This home also offers a finished basement with a full bath, expanding your living space for entertainment, guests, or hobbies. Situated on a desirable corner lot in Huntwell West, this property combines West Virginia’s low-cost living with the lifestyle and convenience of Northern Virginia. Located just 30 minutes from Leesburg and 7 miles from Loudoun County, VA, it’s ideal for commuters to Northern Virginia, Maryland, and Washington, DC. Note: Photos shown are of a similar home; this property is currently under construction. For more details or to schedule a tour, reach out to our Neighborhood Sales Representative or visit us at the model home, located at 11 Peters Ave, Ranson, WV.
Zillow last checked: 8 hours ago
Listing updated: January 29, 2025 at 06:53am
Listed by:
Patricia Jones 240-286-3263,
New Home Star Virginia, LLC,
Co-Listing Agent: Richard W. Bryan 703-967-2073,
New Home Star Virginia, LLC
Bought with:
Henry Yeh, SP40000339
United Realty, Inc.
Source: Bright MLS,MLS#: WVJF2014778
Facts & features
Interior
Bedrooms & bathrooms
- Bedrooms: 2
- Bathrooms: 3
- Full bathrooms: 3
- Main level bathrooms: 2
- Main level bedrooms: 2
Basement
- Area: 928
Heating
- ENERGY STAR Qualified Equipment, Heat Pump, Programmable Thermostat, Electric
Cooling
- Central Air, Heat Pump, Programmable Thermostat, Electric
Appliances
- Included: Microwave, Built-In Range, Dishwasher, Disposal, Energy Efficient Appliances, Exhaust Fan, Self Cleaning Oven, Oven/Range - Electric, Refrigerator, Stainless Steel Appliance(s), Water Heater, Electric Water Heater
- Laundry: Hookup, Main Level
Features
- Combination Dining/Living, Dining Area, Family Room Off Kitchen, Open Floorplan, Kitchen Island, Pantry, Recessed Lighting, Bathroom - Tub Shower, Upgraded Countertops, Walk-In Closet(s), Other, Entry Level Bedroom, Bathroom - Stall Shower, Dry Wall
- Flooring: Ceramic Tile, Luxury Vinyl, Carpet, Other
- Doors: ENERGY STAR Qualified Doors, Insulated, Sliding Glass
- Windows: Double Pane Windows, Energy Efficient, Insulated Windows, Low Emissivity Windows, Screens
- Basement: Unfinished,Partially Finished,Walk-Out Access
- Has fireplace: No
Interior area
- Total structure area: 2,421
- Total interior livable area: 2,421 sqft
- Finished area above ground: 1,493
- Finished area below ground: 928
Property
Parking
- Total spaces: 4
- Parking features: Garage Faces Front, Garage Door Opener, Asphalt, Attached, Driveway
- Attached garage spaces: 2
- Uncovered spaces: 2
Accessibility
- Accessibility features: None
Features
- Levels: One
- Stories: 1
- Pool features: None
Lot
- Size: 4,725 sqft
Details
- Additional structures: Above Grade, Below Grade
- Parcel number: NO TAX RECORD
- Zoning: R
- Special conditions: Standard
Construction
Type & style
- Home type: SingleFamily
- Architectural style: Traditional
- Property subtype: Single Family Residence
Materials
- Asphalt, Batts Insulation, Blown-In Insulation, Spray Foam Insulation, Vinyl Siding, CPVC/PVC
- Foundation: Concrete Perimeter, Passive Radon Mitigation, Other
- Roof: Architectural Shingle
Condition
- Excellent
- New construction: Yes
- Year built: 2024
Details
- Builder model: AVALON [Ranch style]
- Builder name: MARONDA HOMES
Utilities & green energy
- Electric: 200+ Amp Service
- Sewer: Public Sewer
- Water: Public
- Utilities for property: Cable Available, Electricity Available, Phone Available, Water Available, Cable, Fiber Optic, DSL, Satellite Internet Service, Other Internet Service
Community & neighborhood
Location
- Region: Ranson
- Subdivision: Huntwell West
- Municipality: Ranson
HOA & financial
HOA
- Has HOA: Yes
- HOA fee: $59 monthly
- Association name: HUNTWELL WEST HOMEOWNERS ASSOCIATION
Other
Other facts
- Listing agreement: Exclusive Agency
- Listing terms: Cash,Conventional,FHA,USDA Loan,VA Loan
- Ownership: Fee Simple
Price history
| Date | Event | Price |
|---|---|---|
| 1/9/2025 | Sold | $449,990$186/sqft |
Source: | ||
| 11/20/2024 | Pending sale | $449,990$186/sqft |
Source: | ||
| 11/14/2024 | Listed for sale | $449,990$186/sqft |
Source: | ||
Public tax history
Tax history is unavailable.
Neighborhood: 25438
Nearby schools
GreatSchools rating
- 3/10Ranson Elementary SchoolGrades: PK-5Distance: 0.5 mi
- 7/10Wildwood Middle SchoolGrades: 6-8Distance: 3.8 mi
- 7/10Jefferson High SchoolGrades: 9-12Distance: 3.6 mi
Schools provided by the listing agent
- Elementary: Ranson
- Middle: Wildwood
- High: Jefferson
- District: Jefferson County Schools
Source: Bright MLS. This data may not be complete. We recommend contacting the local school district to confirm school assignments for this home.
Get a cash offer in 3 minutes
Find out how much your home could sell for in as little as 3 minutes with a no-obligation cash offer.
Estimated market value$457,000
Get a cash offer in 3 minutes
Find out how much your home could sell for in as little as 3 minutes with a no-obligation cash offer.
Estimated market value
$457,000

