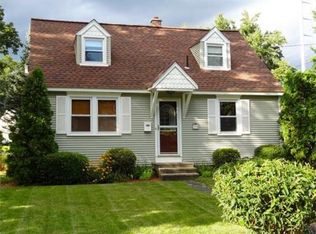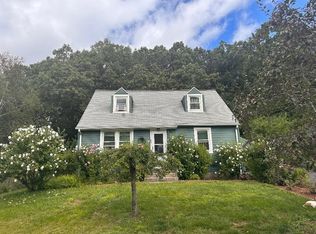Sold for $353,000 on 02/29/24
$353,000
61 Homestead Ave, West Springfield, MA 01089
4beds
1,570sqft
Single Family Residence
Built in 1948
10,472 Square Feet Lot
$377,700 Zestimate®
$225/sqft
$2,636 Estimated rent
Home value
$377,700
$359,000 - $397,000
$2,636/mo
Zestimate® history
Loading...
Owner options
Explore your selling options
What's special
Welcome to 61 Homestead Ave! This move-in ready home is crafted for the discerning buyer, boasting numerous upgrades for your convenience. Now is the ideal moment to impart your style and make yourself at home! The kitchen, with ample cabinets and granite counters, seamlessly connects to the dining room and sunken family room featuring a gas fireplace in an open-concept design. Enjoy the practicality of two first-floor bedrooms, a full bathroom, an additional living room, and a laundry area. The second floor adds two more bedrooms and another full bath to the living space. Updated windows and central air enhance the overall comfort of the home. Step outside through the sliding glass doors onto a deck with a sun awning, flanked by two adjacent paver patios overlooking the fully fenced-in private backyard. This home is a treasure trove of features. Highest and best offers due by 8PM Tuesday 1/16.
Zillow last checked: 8 hours ago
Listing updated: March 01, 2024 at 06:08pm
Listed by:
Meghan Hess 413-575-7865,
ROVI Homes 413-273-1381
Bought with:
Maria Rosario
Coldwell Banker Realty - Western MA
Source: MLS PIN,MLS#: 73192351
Facts & features
Interior
Bedrooms & bathrooms
- Bedrooms: 4
- Bathrooms: 2
- Full bathrooms: 2
Primary bedroom
- Features: Closet, Flooring - Wood
- Level: First
Bedroom 2
- Features: Closet, Flooring - Wood
- Level: First
Bedroom 3
- Features: Closet, Flooring - Wood
- Level: Second
Bedroom 4
- Features: Closet, Flooring - Wood
- Level: Second
Bathroom 1
- Features: Bathroom - Full, Bathroom - Tiled With Shower Stall, Flooring - Stone/Ceramic Tile
- Level: First
Bathroom 2
- Features: Bathroom - Full, Bathroom - Tiled With Tub, Flooring - Stone/Ceramic Tile
- Level: Second
Dining room
- Features: Flooring - Wood
- Level: First
Family room
- Features: Ceiling Fan(s), Flooring - Wood, Slider
- Level: First
Kitchen
- Features: Flooring - Stone/Ceramic Tile, Pantry, Countertops - Stone/Granite/Solid, Recessed Lighting
- Level: First
Living room
- Features: Closet, Flooring - Wood
- Level: First
Heating
- Forced Air, Natural Gas
Cooling
- Central Air
Appliances
- Laundry: First Floor, Electric Dryer Hookup
Features
- Flooring: Wood, Tile
- Basement: Partial,Crawl Space
- Number of fireplaces: 1
- Fireplace features: Family Room
Interior area
- Total structure area: 1,570
- Total interior livable area: 1,570 sqft
Property
Parking
- Total spaces: 5
- Parking features: Detached, Off Street
- Garage spaces: 1
- Uncovered spaces: 4
Features
- Patio & porch: Deck, Patio
- Exterior features: Deck, Patio, Rain Gutters, Fenced Yard
- Fencing: Fenced/Enclosed,Fenced
Lot
- Size: 10,472 sqft
- Features: Cleared
Details
- Parcel number: M:00319 B:26900 L:000B2,2659545
- Zoning: R
Construction
Type & style
- Home type: SingleFamily
- Architectural style: Cape
- Property subtype: Single Family Residence
Materials
- Frame
- Foundation: Concrete Perimeter, Block
- Roof: Shingle
Condition
- Year built: 1948
Utilities & green energy
- Electric: Circuit Breakers
- Sewer: Public Sewer
- Water: Public
- Utilities for property: for Gas Range, for Electric Dryer
Community & neighborhood
Community
- Community features: Public Transportation, Shopping, Park, Golf, Medical Facility, Highway Access, Public School
Location
- Region: West Springfield
Other
Other facts
- Road surface type: Paved
Price history
| Date | Event | Price |
|---|---|---|
| 2/29/2024 | Sold | $353,000+5.4%$225/sqft |
Source: MLS PIN #73192351 | ||
| 1/17/2024 | Contingent | $335,000$213/sqft |
Source: MLS PIN #73192351 | ||
| 1/10/2024 | Listed for sale | $335,000+50.2%$213/sqft |
Source: MLS PIN #73192351 | ||
| 2/26/2015 | Sold | $223,000-2.2%$142/sqft |
Source: Public Record | ||
| 11/21/2014 | Price change | $227,900-0.9%$145/sqft |
Source: Witalisz & Associates #71744311 | ||
Public tax history
| Year | Property taxes | Tax assessment |
|---|---|---|
| 2025 | $4,274 +1.2% | $287,400 +0.8% |
| 2024 | $4,224 +7.6% | $285,200 +12.9% |
| 2023 | $3,927 +9.4% | $252,700 +11% |
Find assessor info on the county website
Neighborhood: 01089
Nearby schools
GreatSchools rating
- 7/10John R Fausey Elementary SchoolGrades: 1-5Distance: 0.5 mi
- 4/10West Springfield Middle SchoolGrades: 6-8Distance: 0.6 mi
- 5/10West Springfield High SchoolGrades: 9-12Distance: 0.4 mi

Get pre-qualified for a loan
At Zillow Home Loans, we can pre-qualify you in as little as 5 minutes with no impact to your credit score.An equal housing lender. NMLS #10287.
Sell for more on Zillow
Get a free Zillow Showcase℠ listing and you could sell for .
$377,700
2% more+ $7,554
With Zillow Showcase(estimated)
$385,254
