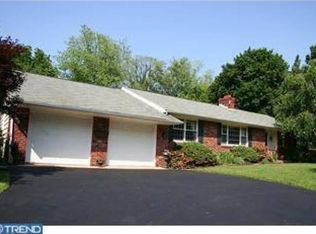You will be impressed with this lovely, spacious, six bedroom Richboro home located on a quiet street in the Council Rock School District. By its well-maintained and tidy condition, it is easy to see how the owners have cared for and loved this home. It sits on one acre of land consisting of two adjacent and independent tax parcels; one approximately 3/4 of and acre and the other about 1/4 acre. With a recently updated Anthony in ground pool, the large yard is ready for summer fun. Enjoy the screened porch with ample space to include patio furniture. The hardwood floors throughout the home give a modern, sleek feel. With a bow window inviting the natural light, the spacious living room is perfect for entertaining guests. You have seating options for family meals, as the dining room is conveniently adjacent to the eat-in kitchen. Plenty of cherry cabinets are situated around clean stainless appliances and granite counter tops. The family room and half bath are just off the kitchen. The stone fireplace in the large family room is just the spot for loved ones to feel relaxed and cozy. Also on the first floor are three large bedrooms including a hall bath and master bedroom with full bath. Zoned heating with a sliding pocket door for separation makes life comfortable for you and your family.On the second floor, you will find three generous bedrooms and one full bath. One bedroom is large enough for a home office, storage, and more. A bonus solarium is a pleasant surprise for a quiet retreat. Enjoy a book in your comfy chair surrounded by beautiful plants under the skylights above. The basement of the home is huge and can easily fit exercise equipment, hobby supplies, and accommodate storage needs. It includes the washer, dryer, water softener, reverse osmosis drinking water system, basement gas heater (all appliances as is). The two car garage is attached and a long driveway makes parking easy. This lovely home is listed as is and inspections are certainly welcomed. 2020-09-24
This property is off market, which means it's not currently listed for sale or rent on Zillow. This may be different from what's available on other websites or public sources.
