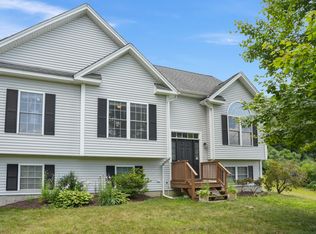Scenic country roads take you home! Wide blue stone walk-way and pretty stone wall lead you into this modern and comfortable sun filled home! Tiled foyer adjoins with spacious great room featuring vaulted ceiling, and gas fireplace. The eat-in-kitchen presents you with pretty white & gray cabinetry, corian counters, subway tile backsplash, tile floor & stainless appliances. Grab a quick bite at the custom live edge breakfast bar or linger at the high top table overlooking the picturesque, private yard. Sliders off kitchen lead to deck and step down to fenced area perfect for children & pets. Great views can be enjoyed from the formal dining room! Huge master bedroom boasts tray ceiling, walk-in closet and beautiful tiled bath with double vanities, Jacuzzi tub and tiled shower. Add a sliding barn door to office/den and use as 3rd bedroom if/when needed. Additional bedroom and full tiled bath complete the first floor of this 17 year young home! Two car garage steps into the lower level offering additional 260 sq foot tiled recreation room, laundry room with half bath and lots of storage! Hardwood flooring in all rooms except kitchen & baths , as well 9ft+ ceilings throughout! A peaceful, wonderful home!
This property is off market, which means it's not currently listed for sale or rent on Zillow. This may be different from what's available on other websites or public sources.
