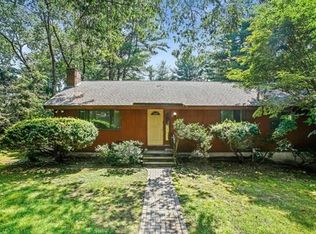Sold for $1,500,000 on 03/17/23
$1,500,000
61 Hobbs Brook Rd, Weston, MA 02493
4beds
4,243sqft
Single Family Residence
Built in 1981
0.9 Acres Lot
$1,828,400 Zestimate®
$354/sqft
$7,800 Estimated rent
Home value
$1,828,400
$1.70M - $1.99M
$7,800/mo
Zestimate® history
Loading...
Owner options
Explore your selling options
What's special
Custom built Contemporary on nearly an acre of land in wonderful cul de sac neighborhood offers soaring ceilings, walls of windows and flexible floor plan perfect for casual living and entertaining. Kitchen has expansive granite island, eat in area leads to oversized dining room with built ins. Gorgeous great room with 2 story fireplace, views of the pool & patio, & spectacular sweeping curved staircase. Home office with separate entrance allows for private work space and ample storage. Upstairs are a luxe primary bedroom with cathedral ceiling, huge walk in closet and bath with soaking tub and heated floor, 2 additional bedrooms with bath and laundry. Newly carpeted lower level features two rooms w opportunities for 4th bedroom, play room or family room, media room and/or exercise room w full bath & access to the pool. 2-story, 4 car garage plumbed for heat. Access top Weston schools, close to shopping, and the new bike path. Walking distance to commuter rail & minutes to 90/95.
Zillow last checked: 8 hours ago
Listing updated: March 18, 2023 at 05:28am
Listed by:
Denise Mosher 781-267-5750,
Coldwell Banker Realty - Weston 781-894-5555
Bought with:
Chris Yang
Compass
Source: MLS PIN,MLS#: 73057671
Facts & features
Interior
Bedrooms & bathrooms
- Bedrooms: 4
- Bathrooms: 4
- Full bathrooms: 3
- 1/2 bathrooms: 1
Primary bedroom
- Features: Bathroom - Full, Walk-In Closet(s)
- Level: Second
- Area: 486
- Dimensions: 27 x 18
Bedroom 2
- Features: Closet, Flooring - Hardwood
- Level: Second
- Area: 216
- Dimensions: 18 x 12
Bedroom 3
- Features: Closet, Flooring - Hardwood
- Level: Second
- Area: 306
- Dimensions: 18 x 17
Bedroom 4
- Features: Closet, Flooring - Wall to Wall Carpet
- Level: Basement
- Area: 460
- Dimensions: 20 x 23
Primary bathroom
- Features: Yes
Bathroom 1
- Features: Bathroom - Half
- Level: First
Bathroom 2
- Features: Bathroom - Full
- Level: Second
Bathroom 3
- Features: Bathroom - Full
- Level: Second
Dining room
- Features: Flooring - Hardwood, Window(s) - Picture
- Level: First
- Area: 323
- Dimensions: 19 x 17
Kitchen
- Features: Flooring - Hardwood, Countertops - Stone/Granite/Solid, Kitchen Island, Breakfast Bar / Nook
- Level: First
- Area: 589
- Dimensions: 31 x 19
Living room
- Features: Skylight, Cathedral Ceiling(s), Flooring - Hardwood
- Level: First
- Area: 550
- Dimensions: 25 x 22
Office
- Features: Flooring - Stone/Ceramic Tile
- Level: First
- Area: 312
- Dimensions: 12 x 26
Heating
- Forced Air, Oil
Cooling
- Central Air
Appliances
- Laundry: Second Floor, Electric Dryer Hookup
Features
- Bathroom - Full, Home Office-Separate Entry, Media Room, Mud Room, Bathroom
- Flooring: Tile, Carpet, Hardwood, Flooring - Stone/Ceramic Tile, Flooring - Wall to Wall Carpet
- Windows: Insulated Windows
- Basement: Full,Partially Finished,Interior Entry
- Number of fireplaces: 2
- Fireplace features: Living Room, Master Bedroom
Interior area
- Total structure area: 4,243
- Total interior livable area: 4,243 sqft
Property
Parking
- Total spaces: 10
- Parking features: Detached, Garage Door Opener, Off Street, Driveway, Paved
- Garage spaces: 4
- Uncovered spaces: 6
Features
- Patio & porch: Patio
- Exterior features: Patio, Pool - Inground, Professional Landscaping
- Has private pool: Yes
- Pool features: In Ground
Lot
- Size: 0.90 Acres
- Features: Cul-De-Sac, Wooded, Easements
Details
- Parcel number: 867598
- Zoning: SFR
Construction
Type & style
- Home type: SingleFamily
- Architectural style: Contemporary
- Property subtype: Single Family Residence
Materials
- Frame
- Foundation: Concrete Perimeter
- Roof: Shingle
Condition
- Year built: 1981
Utilities & green energy
- Electric: Other (See Remarks)
- Sewer: Private Sewer
- Water: Public
- Utilities for property: for Electric Range, for Electric Oven, for Electric Dryer
Community & neighborhood
Community
- Community features: Public Transportation, Pool, Walk/Jog Trails, Bike Path
Location
- Region: Weston
Other
Other facts
- Road surface type: Paved
Price history
| Date | Event | Price |
|---|---|---|
| 3/17/2023 | Sold | $1,500,000-11.5%$354/sqft |
Source: MLS PIN #73057671 Report a problem | ||
| 2/10/2023 | Contingent | $1,695,000$399/sqft |
Source: MLS PIN #73057671 Report a problem | ||
| 1/5/2023 | Price change | $1,695,000-5.6%$399/sqft |
Source: MLS PIN #73057671 Report a problem | ||
| 11/12/2022 | Listing removed | -- |
Source: Zillow Rental Manager Report a problem | ||
| 11/11/2022 | Listed for sale | $1,795,000+34%$423/sqft |
Source: MLS PIN #73057671 Report a problem | ||
Public tax history
| Year | Property taxes | Tax assessment |
|---|---|---|
| 2025 | $16,470 +1.8% | $1,483,800 +2% |
| 2024 | $16,176 -4.4% | $1,454,700 +1.8% |
| 2023 | $16,925 +6.5% | $1,429,500 +15.2% |
Find assessor info on the county website
Neighborhood: 02493
Nearby schools
GreatSchools rating
- 10/10Country Elementary SchoolGrades: PK-3Distance: 1.3 mi
- 8/10Weston Middle SchoolGrades: 6-8Distance: 2.9 mi
- 9/10Weston High SchoolGrades: 9-12Distance: 3 mi
Schools provided by the listing agent
- Elementary: Weston
- Middle: Weston Ms
- High: Weston Hs
Source: MLS PIN. This data may not be complete. We recommend contacting the local school district to confirm school assignments for this home.
Get a cash offer in 3 minutes
Find out how much your home could sell for in as little as 3 minutes with a no-obligation cash offer.
Estimated market value
$1,828,400
Get a cash offer in 3 minutes
Find out how much your home could sell for in as little as 3 minutes with a no-obligation cash offer.
Estimated market value
$1,828,400
