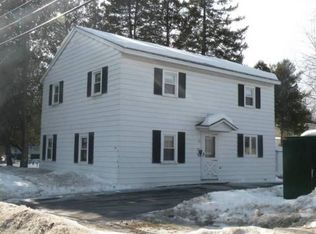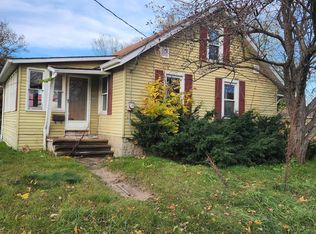Closed
Listed by:
The Hammond Team,
KW Vermont Phone:802-654-8500
Bought with: Flex Realty
$405,000
61 Hinesburg Road, South Burlington, VT 05403
2beds
1,218sqft
Single Family Residence
Built in 1949
0.39 Acres Lot
$-- Zestimate®
$333/sqft
$2,291 Estimated rent
Home value
Not available
Estimated sales range
Not available
$2,291/mo
Zestimate® history
Loading...
Owner options
Explore your selling options
What's special
This affordable home offers a blend of comfort, convenience, and accessibility. As you enter, you're welcomed by an open living room bathed in natural light from a large front-facing window. Adjacent to the living area is a cozy nook, perfect for meals or as a reading corner. The functional kitchen offers space for a dining table and is equipped with stainless steel appliances, adding a modern touch to the home. The first floor also houses two bedrooms and a full bathroom. A unique feature of this property is the second story, offering over 450 square feet of additional space accessible via the kitchen, providing a canvas to customize according to your needs. One car attached garage. Step outside to the back deck, where a private oasis awaits providing the perfect space to unwind or host gatherings. The yard is landscaped with perennials, ideal for gardening enthusiasts. Located with easy access to the interstate, this home is close to schools, shopping centers, and the University of Vermont and UVM Medical Center. Downtown Burlington is just a 10-minute drive away, bringing all the local amenities South Burlington has to offer right to your doorstep.
Zillow last checked: 8 hours ago
Listing updated: May 23, 2025 at 10:56am
Listed by:
The Hammond Team,
KW Vermont Phone:802-654-8500
Bought with:
Emily Mcleod
Flex Realty
Source: PrimeMLS,MLS#: 5035307
Facts & features
Interior
Bedrooms & bathrooms
- Bedrooms: 2
- Bathrooms: 1
- Full bathrooms: 1
Heating
- Natural Gas, Baseboard, Electric, Gas Heater
Cooling
- None
Appliances
- Included: Dishwasher, Dryer, Gas Range, Refrigerator, Washer
- Laundry: In Basement
Features
- Flooring: Carpet, Hardwood
- Basement: Climate Controlled,Concrete Floor,Full,Interior Stairs,Storage Space,Unfinished,Interior Access,Interior Entry
Interior area
- Total structure area: 1,976
- Total interior livable area: 1,218 sqft
- Finished area above ground: 1,218
- Finished area below ground: 0
Property
Parking
- Total spaces: 1
- Parking features: Paved
- Garage spaces: 1
Features
- Levels: One and One Half
- Stories: 1
Lot
- Size: 0.39 Acres
- Features: Landscaped, Level
Details
- Parcel number: 60018812277
- Zoning description: Residential
Construction
Type & style
- Home type: SingleFamily
- Architectural style: Cape
- Property subtype: Single Family Residence
Materials
- Vinyl Siding
- Foundation: Block
- Roof: Shingle
Condition
- New construction: No
- Year built: 1949
Utilities & green energy
- Electric: Circuit Breakers
- Sewer: Public Sewer
- Utilities for property: Other
Community & neighborhood
Location
- Region: South Burlington
Other
Other facts
- Road surface type: Paved
Price history
| Date | Event | Price |
|---|---|---|
| 5/23/2025 | Sold | $405,000+1.3%$333/sqft |
Source: | ||
| 4/8/2025 | Listed for sale | $399,900+21.2%$328/sqft |
Source: | ||
| 12/21/2023 | Sold | $330,000$271/sqft |
Source: | ||
| 12/11/2023 | Contingent | $330,000$271/sqft |
Source: | ||
| 12/6/2023 | Listed for sale | $330,000$271/sqft |
Source: | ||
Public tax history
| Year | Property taxes | Tax assessment |
|---|---|---|
| 2024 | -- | $259,000 +24.1% |
| 2023 | -- | $208,700 |
| 2022 | -- | $208,700 |
Find assessor info on the county website
Neighborhood: 05403
Nearby schools
GreatSchools rating
- 8/10Rick Marcotte Central SchoolGrades: PK-5Distance: 0.3 mi
- 7/10Frederick H. Tuttle Middle SchoolGrades: 6-8Distance: 0.7 mi
- 10/10South Burlington High SchoolGrades: 9-12Distance: 0.8 mi
Get pre-qualified for a loan
At Zillow Home Loans, we can pre-qualify you in as little as 5 minutes with no impact to your credit score.An equal housing lender. NMLS #10287.

