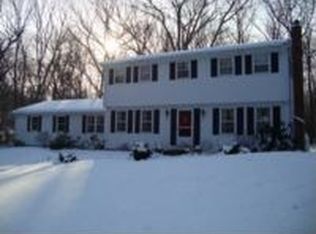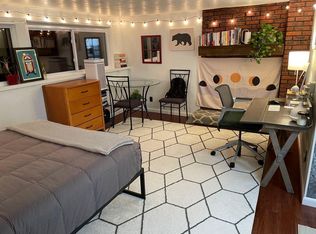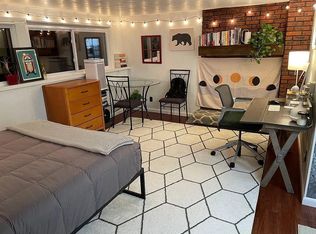Sold for $566,000
$566,000
61 Hillyndale Road, Mansfield, CT 06268
5beds
3,738sqft
Single Family Residence
Built in 1963
1.1 Acres Lot
$623,400 Zestimate®
$151/sqft
$4,501 Estimated rent
Home value
$623,400
$542,000 - $717,000
$4,501/mo
Zestimate® history
Loading...
Owner options
Explore your selling options
What's special
This impressive home is located in a neighborhood setting just steps away from UConn's Storrs campus. Enjoy the vibrant life a college town offers, with concerts, theater & sporting events! Just blocks away from Storrs downtown hosting a variety of restaurant options, healthcare facilities, shopping, and Mansfield's Community Center with an indoor track & pools. What makes this home so special is the number of bedrooms, abundance of windows and spacious floorplan. The 30x22 great room with 3 walls of glass windows/doors and a cathedral ceiling is a hidden gem of this home. There is warmth of the natural light reflecting off the oak hardwood floors and neutral walls. It is an amazing gathering space for entertainment needs, yoga classes, artist studio or for the plant enthusiast. There are built-ins and separation from the rest of the home by beautiful glass french doors. The living room is equally as beautiful with matching windows and high ceilings, but on a smaller scale with a gas fireplace and open to the eat-in kitchen. More built-in shelves & cabinetry for all your storage needs. There is plenty of counterspace in the kitchen, a Viking gas range & hood, Sub-Zero built-in fridge & walk-in pantry around the corner off the mudroom. There is an expansive dining room in the heart of the home with the foyer & center staircase. There are a total of 5 bedrooms (2 are currently used as home offices due to the growing trend of working from home). There is a spacious bedroom on the first floor with a fireplace, adjacent to a full bath. This could be the primary bedroom for those looking to eliminate having to navigate stairs or having separation from the other bedrooms, a perfect guest room for extended family stays, or possible multi-generational living configuration. The other 4 bedrooms and the second full bath are located upstairs. The lower level is partially finished and could be used as a home gym, craft space, or recreation room. The other side of the basement is unfinished and provides ample storage. There is an attached oversized 2-car garage. Updated windows & insulation, Buderus boiler & ductless A/C units. Lots of landscaping and stonewalls surround the 1-acre property.
Zillow last checked: 8 hours ago
Listing updated: December 16, 2024 at 12:08pm
Listed by:
Lindsey Niarhakos 860-377-7005,
RE/MAX Destination
Bought with:
Xianfei Li, RES.0826021
Media Realty Group, Inc.
Source: Smart MLS,MLS#: 24057731
Facts & features
Interior
Bedrooms & bathrooms
- Bedrooms: 5
- Bathrooms: 2
- Full bathrooms: 2
Primary bedroom
- Features: Fireplace, Hardwood Floor
- Level: Main
Bedroom
- Features: Hardwood Floor
- Level: Upper
Bedroom
- Features: Hardwood Floor
- Level: Upper
Bedroom
- Features: Hardwood Floor
- Level: Upper
Bedroom
- Features: Hardwood Floor
- Level: Upper
Bathroom
- Features: Tub w/Shower
- Level: Main
Bathroom
- Features: Tub w/Shower
- Level: Upper
Dining room
- Features: Hardwood Floor
- Level: Main
Great room
- Features: Cathedral Ceiling(s), Built-in Features, French Doors, Hardwood Floor
- Level: Main
Kitchen
- Features: Breakfast Bar, Built-in Features, Granite Counters, Pantry, Tile Floor
- Level: Main
Living room
- Features: Cathedral Ceiling(s), Built-in Features, Fireplace, Hardwood Floor
- Level: Main
Rec play room
- Features: Bookcases, Built-in Features, Wall/Wall Carpet
- Level: Lower
Heating
- Hot Water, Oil
Cooling
- Ductless
Appliances
- Included: Gas Range, Range Hood, Refrigerator, Dishwasher, Washer, Dryer, Water Heater
- Laundry: Lower Level
Features
- Windows: Thermopane Windows
- Basement: Full,Partially Finished
- Attic: Access Via Hatch
- Number of fireplaces: 2
Interior area
- Total structure area: 3,738
- Total interior livable area: 3,738 sqft
- Finished area above ground: 3,045
- Finished area below ground: 693
Property
Parking
- Total spaces: 2
- Parking features: Attached, Garage Door Opener
- Attached garage spaces: 2
Features
- Patio & porch: Porch, Patio
- Exterior features: Rain Gutters, Stone Wall
Lot
- Size: 1.10 Acres
- Features: Few Trees, Level
Details
- Parcel number: 1629623
- Zoning: R90
Construction
Type & style
- Home type: SingleFamily
- Architectural style: Colonial
- Property subtype: Single Family Residence
Materials
- Aluminum Siding
- Foundation: Concrete Perimeter
- Roof: Asphalt
Condition
- New construction: No
- Year built: 1963
Utilities & green energy
- Sewer: Septic Tank
- Water: Well
Green energy
- Energy efficient items: Windows
Community & neighborhood
Community
- Community features: Health Club, Library, Medical Facilities, Paddle Tennis, Park, Playground, Near Public Transport, Tennis Court(s)
Location
- Region: Mansfield
- Subdivision: Storrs
Price history
| Date | Event | Price |
|---|---|---|
| 12/16/2024 | Sold | $566,000+7.8%$151/sqft |
Source: | ||
| 11/18/2024 | Pending sale | $525,000$140/sqft |
Source: | ||
| 11/7/2024 | Listed for sale | $525,000+47.9%$140/sqft |
Source: | ||
| 9/30/2019 | Sold | $355,000-1.4%$95/sqft |
Source: | ||
| 8/30/2019 | Pending sale | $360,000$96/sqft |
Source: Home Selling Team #170186757 Report a problem | ||
Public tax history
| Year | Property taxes | Tax assessment |
|---|---|---|
| 2025 | $6,500 -3% | $325,000 +48.1% |
| 2024 | $6,699 -4% | $219,500 -0.9% |
| 2023 | $6,979 +3.8% | $221,400 |
Find assessor info on the county website
Neighborhood: Storrs Mansfield
Nearby schools
GreatSchools rating
- NAMansfield Elementary SchoolGrades: 2-4Distance: 1.6 mi
- 7/10Mansfield Middle School SchoolGrades: 5-8Distance: 2.3 mi
- 8/10E. O. Smith High SchoolGrades: 9-12Distance: 1.1 mi
Schools provided by the listing agent
- Elementary: Mansfield Elementary School
- Middle: Mansfield
- High: E. O. Smith
Source: Smart MLS. This data may not be complete. We recommend contacting the local school district to confirm school assignments for this home.
Get pre-qualified for a loan
At Zillow Home Loans, we can pre-qualify you in as little as 5 minutes with no impact to your credit score.An equal housing lender. NMLS #10287.
Sell with ease on Zillow
Get a Zillow Showcase℠ listing at no additional cost and you could sell for —faster.
$623,400
2% more+$12,468
With Zillow Showcase(estimated)$635,868


