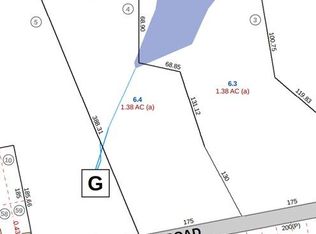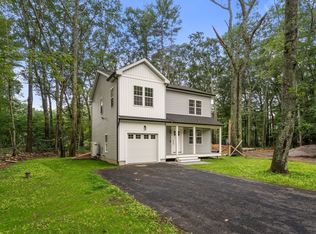ABSOLUTE MOVE IN CONDITION, Within Desirable Charlton Neighborhood. Beautifully Renovated, This home features an efficient heating system. Brand new lower level remodel! Brand new LED recessed lighting on the main level w/ Open floor plan, Gleaming hardwoods, custom tiled bath with tub, New kitchen cabinets, glass backsplash, granite counters! All appliances are included ... The kitchen leads you to an incredible oversized deck .... Perfect for entertaining & enjoying those summer evenings barbecuing...There is also a brand new septic system and new well pump! Established neighborhood, Great commuter location with good access to Rt. 49, 84, 20 & Mass Pike don't delay, this one truly won't last!
This property is off market, which means it's not currently listed for sale or rent on Zillow. This may be different from what's available on other websites or public sources.

