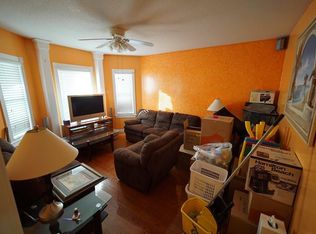Outstanding Large Triple-Decker in excellent condition. Many updates over the years. Fabulous owners units with beautiful hardwood floors. Elegant doors and windows molding. New walls and ceilings Large modern eating-in kitchen with plenty cabinet space and tile floor. Modern tile bath with Jacuzzi tub. Central AC. Finished basement for storage. Large rental units with 4 bedrooms each. 2nd floor unit remodeled a few years ago with new walls and ceilings, modern kitchen and tile bath. windows and doors molding. some parquet floors. Very nice private yard. newer heating systems, one year old rubber roof and much more... What an excellent investment opportunity!!!
This property is off market, which means it's not currently listed for sale or rent on Zillow. This may be different from what's available on other websites or public sources.
