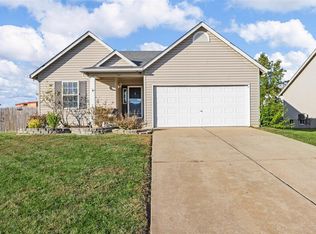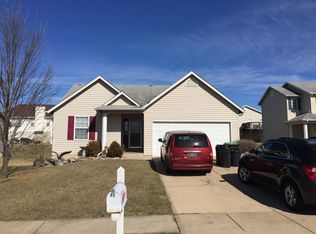Closed
Listing Provided by:
Kimberly A North 636-358-2257,
Berkshire Hathaway HomeServices Select Properties
Bought with: EXP Realty, LLC
Price Unknown
61 Highland Rd, Winfield, MO 63389
3beds
1,274sqft
Single Family Residence
Built in 2002
9,060.48 Square Feet Lot
$229,400 Zestimate®
$--/sqft
$1,634 Estimated rent
Home value
$229,400
$204,000 - $257,000
$1,634/mo
Zestimate® history
Loading...
Owner options
Explore your selling options
What's special
Ranch home w/divided open floor plan. Great room w/vaulted ceilings, masonry brick wood burning fireplace w/ mantle. Dining area has a bay window w/door. Kitchen has slate gray countertops & oak cabinets, vaulted ceiling, & pantry. Main floor laundry with closet and window. Primary bedroom w/vaulted ceilings, lg windows, and 5x8 walk-in closet. Primary bath w/large window over the separate tub, double sink, and a separate shower. Full w/o basement with egress window and rough-in for bath. 38'6" x 12' Concrete Patio in the back yard. Garage is insulated, drywalled, and painted with insulation panels in the overhead door. Included with the garage is built in shelving and peg board. New HVAC in 2022. All new smoke detector November, 2022. New soffit fascia in There are seven boxes of hand scraped walnut floor for the foyer (109.9 Sq.Ft.) Multiple styles of ceramic tile for bathroom wall, floor, and kitchen backsplash included.(Stored in Garage) One year HSA Home Warranty included.
Zillow last checked: 8 hours ago
Listing updated: April 28, 2025 at 05:28pm
Listing Provided by:
Kimberly A North 636-358-2257,
Berkshire Hathaway HomeServices Select Properties
Bought with:
Joseph M Bryan, 2017002960
EXP Realty, LLC
Source: MARIS,MLS#: 24070067 Originating MLS: East Central Board of REALTORS
Originating MLS: East Central Board of REALTORS
Facts & features
Interior
Bedrooms & bathrooms
- Bedrooms: 3
- Bathrooms: 2
- Full bathrooms: 2
- Main level bathrooms: 2
- Main level bedrooms: 3
Primary bedroom
- Features: Floor Covering: Carpeting, Wall Covering: Some
- Level: Main
- Area: 180
- Dimensions: 15x12
Bedroom
- Features: Floor Covering: Carpeting, Wall Covering: Some
- Level: Main
- Area: 110
- Dimensions: 11x10
Bedroom
- Features: Floor Covering: Carpeting, Wall Covering: Some
- Level: Main
- Area: 108
- Dimensions: 12x9
Dining room
- Features: Floor Covering: Vinyl, Wall Covering: Some
- Level: Main
- Area: 99
- Dimensions: 11x9
Great room
- Features: Floor Covering: Carpeting, Wall Covering: Some
- Level: Main
- Area: 260
- Dimensions: 20x13
Kitchen
- Features: Floor Covering: Vinyl, Wall Covering: Some
- Level: Main
- Area: 110
- Dimensions: 11x10
Laundry
- Features: Floor Covering: Vinyl, Wall Covering: Some
- Level: Main
- Area: 45
- Dimensions: 9x5
Heating
- Forced Air, Natural Gas
Cooling
- Central Air, Electric
Appliances
- Included: Dishwasher, Disposal, Electric Range, Electric Oven, Refrigerator, Gas Water Heater
- Laundry: Main Level
Features
- Kitchen/Dining Room Combo, Open Floorplan, Vaulted Ceiling(s), Walk-In Closet(s), Breakfast Bar, Custom Cabinetry, Eat-in Kitchen, Pantry, Double Vanity, Tub, Entrance Foyer
- Flooring: Carpet, Hardwood
- Doors: Panel Door(s), Pocket Door(s), Storm Door(s)
- Windows: Window Treatments, Bay Window(s), Insulated Windows
- Basement: Full,Concrete,Sump Pump,Unfinished,Walk-Out Access
- Number of fireplaces: 1
- Fireplace features: Masonry, Wood Burning, Great Room
Interior area
- Total structure area: 1,274
- Total interior livable area: 1,274 sqft
- Finished area above ground: 1,274
Property
Parking
- Total spaces: 2
- Parking features: Attached, Garage, Covered
- Attached garage spaces: 2
Accessibility
- Accessibility features: Accessible Doors
Features
- Levels: One
- Patio & porch: Patio, Covered
Lot
- Size: 9,060 sqft
- Dimensions: .208 Acres
- Features: Corner Lot, Level
Details
- Parcel number: 136023000000205000
- Special conditions: Standard
Construction
Type & style
- Home type: SingleFamily
- Architectural style: Traditional,Ranch
- Property subtype: Single Family Residence
Materials
- Brick Veneer, Vinyl Siding
Condition
- Year built: 2002
Details
- Warranty included: Yes
Utilities & green energy
- Sewer: Public Sewer
- Water: Public
- Utilities for property: Underground Utilities
Community & neighborhood
Security
- Security features: Smoke Detector(s)
Location
- Region: Winfield
- Subdivision: Eagles Bluff
HOA & financial
HOA
- HOA fee: $100 annually
Other
Other facts
- Listing terms: Cash,Conventional,FHA,VA Loan
- Ownership: Private
- Road surface type: Concrete
Price history
| Date | Event | Price |
|---|---|---|
| 12/27/2024 | Sold | -- |
Source: | ||
| 11/20/2024 | Pending sale | $214,900$169/sqft |
Source: | ||
| 11/19/2024 | Listed for sale | $214,900$169/sqft |
Source: | ||
Public tax history
| Year | Property taxes | Tax assessment |
|---|---|---|
| 2024 | $1,641 -0.3% | $27,096 |
| 2023 | $1,646 +5.4% | $27,096 |
| 2022 | $1,562 | $27,096 +4.7% |
Find assessor info on the county website
Neighborhood: 63389
Nearby schools
GreatSchools rating
- 6/10Winfield Intermediate SchoolGrades: 3-5Distance: 0.1 mi
- 7/10Winfield Middle SchoolGrades: 6-8Distance: 0.4 mi
- 3/10Winfield High SchoolGrades: 9-12Distance: 0.4 mi
Schools provided by the listing agent
- Elementary: Winfield Elem.
- Middle: Winfield Middle
- High: Winfield High
Source: MARIS. This data may not be complete. We recommend contacting the local school district to confirm school assignments for this home.
Get a cash offer in 3 minutes
Find out how much your home could sell for in as little as 3 minutes with a no-obligation cash offer.
Estimated market value
$229,400
Get a cash offer in 3 minutes
Find out how much your home could sell for in as little as 3 minutes with a no-obligation cash offer.
Estimated market value
$229,400

