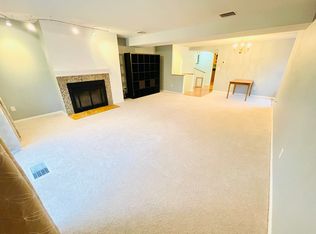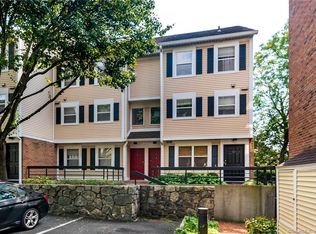Desirable mid-city location at Forest Mews - Walk to restaurants, shopping and train. This two bedroom, two and a half bath town-home has hardwood floors on the main level and new carpet upstairs. Freshly painted and move-in ready. Large balcony and wall of windows off the living room for outdoor eating and relaxing. Washer and dryer located on the second floor for your convenience and comfort. The primary bedroom has fabulous closet space and a full en-suite bathroom along with a private balcony to unwind before retiring for the evening. Guest bedroom has a private full bathroom and walk-in closets. Pull-down attic provides plenty of storage. This unit is beautifully located with southern exposures providing natural light all day and views of the professionally landscaped property. Two parking spots included! One covered and gated spot and one lot space. One visitor spot included with plenty of on-street parking available in close proximity to the front door.
This property is off market, which means it's not currently listed for sale or rent on Zillow. This may be different from what's available on other websites or public sources.

