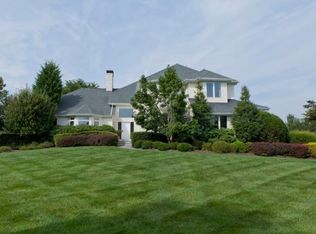Fabulous 5 bedroom, 4.5 baths brick-front custom colonial with a desirable 3 car garage on a premium lot. Professional landscaping with paver walkway, and a lawn sprinkler system. This magnificent upgraded home features two story foyer. hardwood floors, crown moldings, dual staircase to upper and lower levels, two gas fire places and high ceilings. The gourmet kitchen opens to the family room, a sun room and boasts upgraded cabinetry, granite, SS appliances (Thermador stove, wall oven and a built-in microwave). The 2-story ceiling family room with two skylights, a gas fireplace and a staircase to second floor. The Cathedral ceiling sun room with a slider to backyard. First floor study contains a built-in bookshelf and a laundry room. The second level has a spacious vaulted ceiling master suite with two walk-in closets, a custom double sink vanity, jetted tub and stall shower. A princess suite and two additional good sized bedrooms. A sensational finished walk-out lower level with a bedroom, game area, recreation room, a great room with a gas fireplace, full Bath and an extra staircase walk up to the sun room. Entertain a fenced in privacy paradise backyard with paver patio, deck, Guinite heated pool, a spa with waterfalls, and an outdoor fireplace. Great schools. Close to schools, shops, restaurants and highways.
This property is off market, which means it's not currently listed for sale or rent on Zillow. This may be different from what's available on other websites or public sources.

