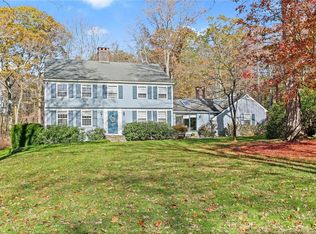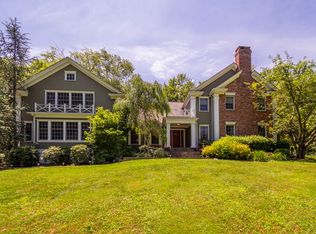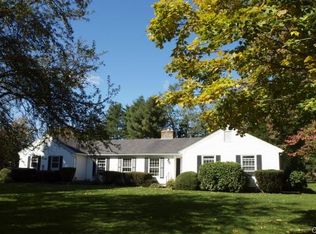"Simple yet elegant" describes this classic, New England, sun-drenched 4 BR/4 BA Cape home with 2 offices & a freestanding barn. This custom home is a fusion of casualness & sophistication. It's thoughtfully designed & executed, offering a light-filled, open floor plan that is both versatile & practical for today's lifestyles.The family chef will delight in the EIK with its professional-grade APPL, solid cherry island, & multiple working areas. The adjacent FR, with its vaulted ceiling, FRPL, wet bar & access to the stone terrace is a space that makes entertaining a breeze. Holiday parties can be shared in the large formal DR with FRPL & exposed beams. The main floor en suite master wing is located on the far side of the home with FRPL, incredible custom WIC with dressing room, & luxurious master bath with radiant, heated floors & easy access through to the landscaped yard. Tucked quietly on the opposite side of the home is an office or, alternatively, an in-law suite with private entry, adjoining private bath & a laundry area. Upstairs there are 3 sunny bedrooms, 1 bedroom is an en-suite. HDWD Flrs. throughout. The freestanding barn is currently being used as a home office, however, it's ideal for an artist, writer, or perhaps for an accessory apartment or workshop with its own car bay & loft. 60 miles from NYC, Redding is a thriving community offering award-winning schools & farm to table eats. The perfect setting for a city escape, you won't be disappointed.
This property is off market, which means it's not currently listed for sale or rent on Zillow. This may be different from what's available on other websites or public sources.



