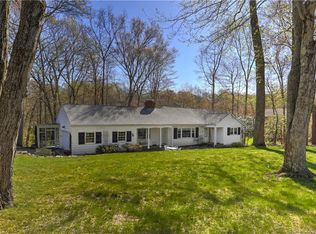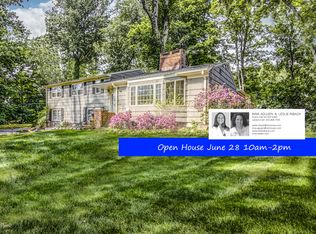Sold for $4,395,000 on 05/02/25
$4,395,000
61 High Point Road, Westport, CT 06880
6beds
8,277sqft
Single Family Residence
Built in 2024
1 Acres Lot
$4,503,600 Zestimate®
$531/sqft
$7,117 Estimated rent
Home value
$4,503,600
$4.05M - $5.00M
$7,117/mo
Zestimate® history
Loading...
Owner options
Explore your selling options
What's special
Centrally located in the desirable Hunt Club/Long Lots district of Westport CT, neighboring both Bedford Middle School & Staples High School & barely a mile to Long Lots Elementary School. Could your day to day life be any easier from this popular cul de sac?? Discover the newest home from multiple HOBI award winning builder; CCO Habitats. In keeping with what Westport buyers want; this is a warm and welcoming home, in an organic modern style with a balanced blend of modernism and natural elements. The clean lines and warm colors create a sophisticated palette which culminates in the comfortable home you've been searching for. An open floorplan with a starfish twist. Ten foot ceilings. European tilting windows. Whole house generator. EV outlet. Functionality matters. Four finished levels with a 3 car garage and salt water gunite pool with granite surround sit on this one acre lot. Inside is yet again a different layout for you to discover, including two designated offices, a walk out lower level, and all the luxuries you've come to expect from us. The taxes are for the previous home and have yet to be determined for 2025. Floorplan dimensions are approximate.
Zillow last checked: 8 hours ago
Listing updated: May 02, 2025 at 12:09pm
Listed by:
Maryann Levanti 203-984-5157,
Higgins Group Bedford Square 203-226-0300
Bought with:
Jennifer Twombly, RES.0811180
Compass Connecticut, LLC
Source: Smart MLS,MLS#: 24059840
Facts & features
Interior
Bedrooms & bathrooms
- Bedrooms: 6
- Bathrooms: 9
- Full bathrooms: 6
- 1/2 bathrooms: 3
Primary bedroom
- Features: High Ceilings, Gas Log Fireplace, Full Bath, Walk-In Closet(s), Hardwood Floor
- Level: Upper
- Area: 336.6 Square Feet
- Dimensions: 18.7 x 18
Bedroom
- Features: High Ceilings, Full Bath, Walk-In Closet(s), Hardwood Floor
- Level: Upper
- Area: 195 Square Feet
- Dimensions: 15 x 13
Bedroom
- Features: High Ceilings, Full Bath, Walk-In Closet(s), Hardwood Floor
- Level: Upper
- Area: 251.2 Square Feet
- Dimensions: 15.7 x 16
Bedroom
- Features: High Ceilings, Full Bath, Walk-In Closet(s), Hardwood Floor
- Level: Upper
- Area: 204 Square Feet
- Dimensions: 15 x 13.6
Bedroom
- Features: Hardwood Floor
- Level: Third,Upper
- Area: 189.8 Square Feet
- Dimensions: 14.6 x 13
Bedroom
- Features: Wall/Wall Carpet
- Level: Lower
- Area: 227.5 Square Feet
- Dimensions: 13 x 17.5
Dining room
- Features: High Ceilings, Wet Bar, Hardwood Floor
- Level: Main
- Area: 224 Square Feet
- Dimensions: 14 x 16
Family room
- Features: High Ceilings, Beamed Ceilings, Fireplace, Hardwood Floor
- Level: Main
- Area: 450 Square Feet
- Dimensions: 25 x 18
Kitchen
- Features: High Ceilings, Kitchen Island, Pantry, Patio/Terrace, Sliders, Hardwood Floor
- Level: Main
- Area: 475.2 Square Feet
- Dimensions: 17.6 x 27
Living room
- Features: High Ceilings, Gas Log Fireplace, Hardwood Floor
- Level: Main
- Area: 324 Square Feet
- Dimensions: 18 x 18
Media room
- Features: Concrete Floor
- Level: Lower
- Area: 315 Square Feet
- Dimensions: 21 x 15
Office
- Features: High Ceilings, Hardwood Floor
- Level: Main
- Area: 234 Square Feet
- Dimensions: 13 x 18
Office
- Features: High Ceilings, Built-in Features, Wet Bar, Half Bath, Hardwood Floor
- Level: Upper
- Area: 682 Square Feet
- Dimensions: 31 x 22
Rec play room
- Features: Wet Bar, Full Bath, Concrete Floor
- Level: Lower
- Area: 432 Square Feet
- Dimensions: 16 x 27
Rec play room
- Features: Skylight, High Ceilings, Full Bath, Hardwood Floor
- Level: Third,Upper
- Area: 352 Square Feet
- Dimensions: 16 x 22
Heating
- Forced Air, Propane
Cooling
- Ceiling Fan(s), Central Air, Zoned
Appliances
- Included: Gas Cooktop, Oven, Microwave, Range Hood, Refrigerator, Freezer, Dishwasher, Wine Cooler, Water Heater
- Laundry: Lower Level, Upper Level, Mud Room
Features
- Open Floorplan, Entrance Foyer, Wired for Sound
- Basement: Full,Interior Entry,Partially Finished,Liveable Space
- Attic: Finished,Walk-up
- Number of fireplaces: 3
Interior area
- Total structure area: 8,277
- Total interior livable area: 8,277 sqft
- Finished area above ground: 6,289
- Finished area below ground: 1,988
Property
Parking
- Total spaces: 8
- Parking features: Attached, Driveway, Garage Door Opener, Private, Paved
- Attached garage spaces: 3
- Has uncovered spaces: Yes
Features
- Patio & porch: Patio
- Exterior features: Rain Gutters, Stone Wall, Underground Sprinkler
- Has private pool: Yes
- Pool features: Gunite, Heated, Fenced, Salt Water, In Ground
- Waterfront features: Water Community
Lot
- Size: 1 Acres
- Features: Non Conforming Lot, Wetlands, Level, Sloped, Cul-De-Sac
Details
- Parcel number: 417666
- Zoning: AAA
- Other equipment: Generator
Construction
Type & style
- Home type: SingleFamily
- Architectural style: Colonial
- Property subtype: Single Family Residence
Materials
- HardiPlank Type
- Foundation: Concrete Perimeter
- Roof: Asphalt
Condition
- Completed/Never Occupied
- Year built: 2024
Details
- Warranty included: Yes
Utilities & green energy
- Sewer: Septic Tank
- Water: Public
- Utilities for property: Underground Utilities
Community & neighborhood
Security
- Security features: Security System
Location
- Region: Westport
- Subdivision: Long Lots
Price history
| Date | Event | Price |
|---|---|---|
| 5/2/2025 | Sold | $4,395,000$531/sqft |
Source: | ||
| 3/15/2025 | Pending sale | $4,395,000$531/sqft |
Source: | ||
| 1/29/2025 | Listed for sale | $4,395,000+278.9%$531/sqft |
Source: | ||
| 12/22/2023 | Sold | $1,160,000+0.9%$140/sqft |
Source: | ||
| 7/28/2023 | Pending sale | $1,150,000$139/sqft |
Source: | ||
Public tax history
| Year | Property taxes | Tax assessment |
|---|---|---|
| 2025 | $36,758 +245.4% | $1,949,000 +241% |
| 2024 | $10,641 +1.5% | $571,500 |
| 2023 | $10,487 +1.5% | $571,500 |
Find assessor info on the county website
Neighborhood: Staples
Nearby schools
GreatSchools rating
- 9/10Long Lots SchoolGrades: K-5Distance: 1 mi
- 8/10Bedford Middle SchoolGrades: 6-8Distance: 0.2 mi
- 10/10Staples High SchoolGrades: 9-12Distance: 0.2 mi
Schools provided by the listing agent
- Elementary: Long Lots
- Middle: Bedford
- High: Staples
Source: Smart MLS. This data may not be complete. We recommend contacting the local school district to confirm school assignments for this home.
Sell for more on Zillow
Get a free Zillow Showcase℠ listing and you could sell for .
$4,503,600
2% more+ $90,072
With Zillow Showcase(estimated)
$4,593,672
