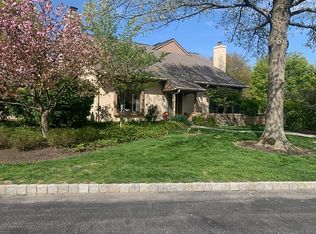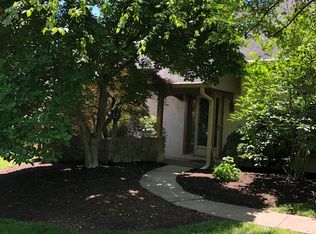Welcome to 61 Highgate Lane, a beautiful 4 bedroom, 2.5 bath home located in sought after Blue Bell. This home was the original model for this amazing community, resulting in upgrades and extra features throughout! Enter the home into the foyer with tile floor, 2 closets and crown molding to the inviting family room on the right with gleaming hardwood floors, recessed lights and a warm gas fireplace. Updated kitchen boasts granite countertops, tile backsplash, stainless steel appliances and a breakfast bar with stool seating. Enjoy spending time with family in the expansive living room with french doors that lead out to the spacious patio where you can relax, grill or entertain outside. A formal dining room with crown molding and a powder room completes the main level. Upper level master bedroom features a walk-in closet, regular closet, recessed lights, ceiling fan, a spa-like en-suite with dual sinks, granite countertops, shower stall and soaking tub. Two additional bedrooms and a full bath with tub/shower can also be found on this level. Additionally there is a third level loft that doubles as your 4th bedroom and offers a bright space with skylight and walk-in closet. Lastly, there is a detached 1 car garage. This home is conveniently located close to local shopping and amenities, make your appointment today!
This property is off market, which means it's not currently listed for sale or rent on Zillow. This may be different from what's available on other websites or public sources.


