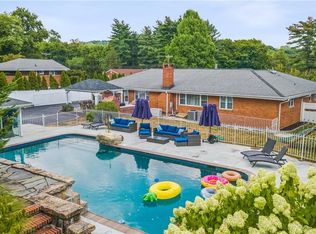Sold for $900,000
$900,000
61 Hickory Road, Briarcliff Manor, NY 10510
4beds
2,142sqft
Single Family Residence, Residential
Built in 1961
0.5 Acres Lot
$978,600 Zestimate®
$420/sqft
$5,873 Estimated rent
Home value
$978,600
$871,000 - $1.10M
$5,873/mo
Zestimate® history
Loading...
Owner options
Explore your selling options
What's special
A wealth of improvements makes this 4 bedroom home easy to enjoy. Completely renovated in 2015 with new windows, vinyl siding and 5 year old roof. Wood Mode kitchen cabinets, granite counters, Verona 5 burner gas range and oven, GE Refrigerator, Electrolux double ovens, GE microwave and oversized stainless sink. Dining Room has built-in Wood Mode cabinetry and sliding doors to expansive deck. Large Living Room with bay window. Renovated hall bath; primary bedroom with marble bath and custom closets plus 2 additional bedrooms on 1st level. Finished walk-out lower level with family room, full bath, 4th bedroom and laundry. Details include refinished hardwood floors, overhead lighting, spindle staircase, epoxy coated garage floor and new gas hot water heater. Upgraded heating and electrical systems, full house generator, central ac, alarm system, playhouse/ swing set, outdoor sprinkler and large backyard with Briarcliff recreation. Taxes do not reflect Star: $1706. Additional Information: Amenities:Marble Bath,ParkingFeatures:2 Car Attached,
Zillow last checked: 8 hours ago
Listing updated: December 07, 2024 at 01:03pm
Listed by:
Elizabeth Relyea 914-715-1092,
Houlihan Lawrence Inc. 914-762-7200
Bought with:
Georgena Cosentino, 10401265508
Westchester Realty Consultants
Source: OneKey® MLS,MLS#: H6304697
Facts & features
Interior
Bedrooms & bathrooms
- Bedrooms: 4
- Bathrooms: 3
- Full bathrooms: 3
Other
- Description: LR, DR, KITCHEN, BTH, MBDRM/BTH, BDRM, BDRM
- Level: First
Other
- Description: FAMILY ROOM, BEDRM, BTH, LNDRY
- Level: Lower
Heating
- Forced Air
Cooling
- Central Air
Appliances
- Included: Dishwasher, Disposal, Dryer, Microwave, Refrigerator, Washer, Gas Water Heater
Features
- Chandelier, Chefs Kitchen, Formal Dining, Granite Counters, Primary Bathroom
- Flooring: Hardwood
- Windows: Blinds
- Basement: Finished,Walk-Out Access
- Attic: Pull Stairs
Interior area
- Total structure area: 2,142
- Total interior livable area: 2,142 sqft
Property
Parking
- Total spaces: 2
- Parking features: Attached, Garage Door Opener
Features
- Levels: Two
- Stories: 2
- Patio & porch: Deck, Patio
Lot
- Size: 0.50 Acres
- Features: Level, Near Public Transit, Near Shops, Sprinklers In Front, Sprinklers In Rear
Details
- Parcel number: 420109800500000000002300002
- Other equipment: Generator
Construction
Type & style
- Home type: SingleFamily
- Architectural style: Ranch
- Property subtype: Single Family Residence, Residential
Materials
- Blown-In Insulation, Vinyl Siding
Condition
- Year built: 1961
- Major remodel year: 2015
Utilities & green energy
- Sewer: Public Sewer
- Water: Public
- Utilities for property: Trash Collection Public
Community & neighborhood
Security
- Security features: Security System
Location
- Region: Briarcliff Manor
Other
Other facts
- Listing agreement: Exclusive Right To Sell
Price history
| Date | Event | Price |
|---|---|---|
| 8/19/2024 | Sold | $900,000+6%$420/sqft |
Source: | ||
| 5/29/2024 | Pending sale | $849,000$396/sqft |
Source: | ||
| 5/24/2024 | Listing removed | -- |
Source: | ||
| 5/16/2024 | Listed for sale | $849,000+92.1%$396/sqft |
Source: | ||
| 10/27/2014 | Sold | $442,000-7.7%$206/sqft |
Source: | ||
Public tax history
| Year | Property taxes | Tax assessment |
|---|---|---|
| 2024 | -- | $710,200 +13.9% |
| 2023 | -- | $623,500 +7.3% |
| 2022 | -- | $581,100 +11% |
Find assessor info on the county website
Neighborhood: 10510
Nearby schools
GreatSchools rating
- 3/10Roosevelt SchoolGrades: 5Distance: 0.7 mi
- 5/10Anne M Dorner Middle SchoolGrades: 6-8Distance: 1.5 mi
- 4/10Ossining High SchoolGrades: 9-12Distance: 1.2 mi
Schools provided by the listing agent
- Middle: Anne M Dorner Middle School
- High: Ossining High School
Source: OneKey® MLS. This data may not be complete. We recommend contacting the local school district to confirm school assignments for this home.
Get a cash offer in 3 minutes
Find out how much your home could sell for in as little as 3 minutes with a no-obligation cash offer.
Estimated market value$978,600
Get a cash offer in 3 minutes
Find out how much your home could sell for in as little as 3 minutes with a no-obligation cash offer.
Estimated market value
$978,600
