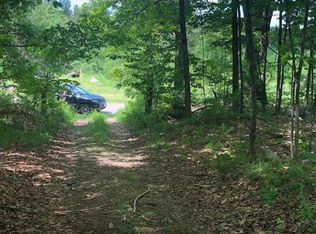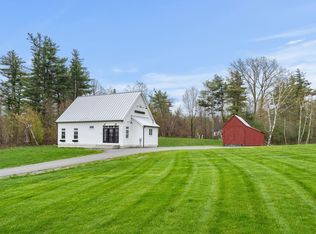This beautiful NEW CONSTRUCTION 3 bedroom home is set on a private 3 acre country lot. The open floor plan boasts a spacious 13' x 23' great room which leads into a huge 20' x 20' family room lending to loads of space for large gatherings & access to the back yard. The large master bedroom has a master bath, walk in closet and a nook for a small office set up. Granite kitchen countertops, LVP easy care flooring, first floor laundry & high-efficiency propane gas heat are a few bonus items. Don't miss out on this great property. Call for more info.
This property is off market, which means it's not currently listed for sale or rent on Zillow. This may be different from what's available on other websites or public sources.

