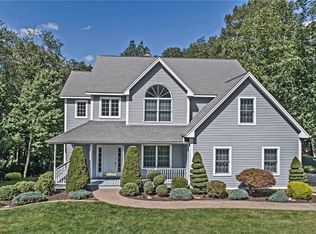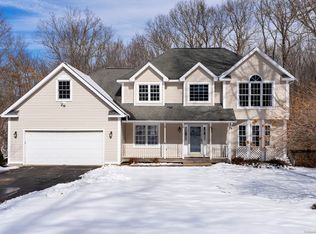Backing up to acres of Town park property-with easy access to the Airline Trail-this beautiful Colonial home affords you privacy and convenience. Sit and enjoy the view from the front porch-or enjoy the privacy of the large two level back deck. The kitchen with peninsula opens into the Family room-where the warmth of the pellet stove provides cozy warmth for those cold winter days. Off of the Family room you will find a three season porch-which has heat and with the warmth from the family room may be used year round. There is a formal dining room and a formal living room area. The Master suite has a full bath with spa jet tub. Three additional rooms upstairs provide plenty of opportunities for bedrooms or an office. The laundry is located on the main level for added convenience. There is additional storage above the two car garage. This home is worth a visit!
This property is off market, which means it's not currently listed for sale or rent on Zillow. This may be different from what's available on other websites or public sources.

