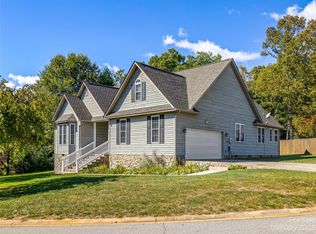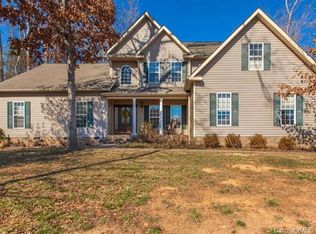Gorgeous home located in an established neighborhood on a level lot with a beautifully landscaped yard. Long range views from many of the rooms and back deck. Inviting entry with 18' cathedral ceiling. Wide crown molding and 9' ceilings throughout main level. Double sided fireplace with custom mantels connects living and den. Spacious master suite with a vaulted ceiling, walk-in closet and a large office/nursery connected through french doors. Ensuite master bath with double granite vanity, vaulted ceiling, jet tub, walk-in tiled shower, and linen closet. Oversized windows for great natural light. Beautiful oak floors on main level. Kitchen with granite counters and stainless appliances opens to dining nook and den. Formal dining room with space for large table. 3 bedrooms upstairs includes 2nd master with ensuite bath. Second upstairs bath has granite counters and tile floors. Long range views from upstairs bedrooms. Large deck overlooks fenced backyard perfect for entertaining.
This property is off market, which means it's not currently listed for sale or rent on Zillow. This may be different from what's available on other websites or public sources.

