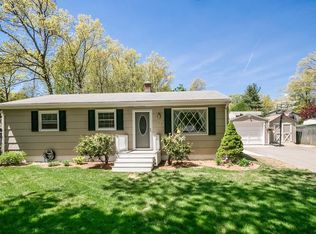Single story living is just what you've been waiting for!...Lovingly kept one owner Ranch on quiet residential street, near conservation land, parks and golf course. Not far from the Wilbraham or E. Longmeadow line. Roomy, with an Open floor plan. Hardwood Flooring throughout. Large Master Bedroom with Private Bathroom, Walk-in Closet, and it's own exit to the Multi-Level Deck. A family room off the kitchen with doorway also to the large deck is perfect for entertaining! Plenty of closet Storage in every room, including basement with 2 Finished rooms, Full bathroom and Separate Entry. Perfect in-law or home office set up. Oversized 2 car Garage with Workshop area and separate electrical service. Storage Shed in a private, fenced in back yard with perennials, ground covers, and shade trees... Welcome to the neighborhood!
This property is off market, which means it's not currently listed for sale or rent on Zillow. This may be different from what's available on other websites or public sources.

