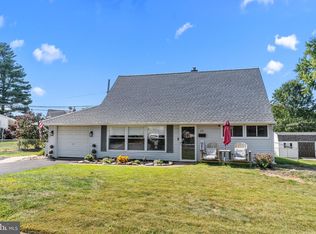Welcome home! This completely renovated 4 bedroom, 2 full bathroom Cape Cod style home in Highland Park leaves absolutely nothing to be desired, and is just waiting for its new owner to simply move in and unpack! Curb appeal from the onset as you approach the front walkway. Located in Neshaminy School District, Albert Schweitzer Elementary School and Carl Sandburg Middle School are both within a short distance. Living room features recessed lighting and large new windows allowing natural sunlight to fill the room. You'll enjoy many cozy evenings at home in the spacious family room offering a brick front wood-burning fireplace and recessed lighting. The gorgeous new gourmet eat-in kitchen boasts white cabinetry with crown molding, quartz countertop, new stainless-steel appliances, Carrara white marble backsplash, and recess lighting. The sliding glass door off the kitchen leads to the covered patio offering space to unwind on those lazy summer evenings, or casual weekend chats with friends and family and overlooks the spacious rear yard, the perfect spot for outdoor enjoyment. There are two bedrooms on the 1st floor with ample closet space. New 1st floor hall bathroom with ceramic tile floor and ceramic tiled tub shower combination. The utility room complete with a new hot water heater and new door leading to the back yard. 1st floor laundry area will make doing chores a breeze, plus hall coat closet completes the 1st floor. Beautiful new wrought iron spindle railing leads to the 2nd floor where you will find the large primary bedroom with ample closet space, plus a 2nd bedroom with ample closet space as well. New 2nd floor hall bathroom with ceramic tile floor and ceramic tiled tub shower combination. Some additional amenities of this "better then new" home are NEW windows throughout, NEW roof, NEW vinyl wood planked floors throughout, NEW HVAC, NEW hot water heater, some NEW siding, NEW light fixtures throughout, NEW front and back doors, NEW kitchen appliances, NEW storage shed, NEW driveway, and a NEW concrete walkway. Ideal location and conveniently located to the PA and NJ Turnpike, Rt 1, I-95 and I-295. All this, plus the close proximity to many dining, and shopping centers, Oxford Valley Mall and entertainment in the heart of Bucks County, truly makes this property "Home Sweet Home".
This property is off market, which means it's not currently listed for sale or rent on Zillow. This may be different from what's available on other websites or public sources.

