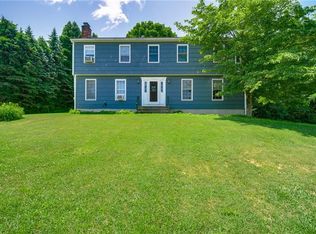Sold for $555,000
$555,000
61 Head Of Meadow Road, Newtown, CT 06470
3beds
2,158sqft
Single Family Residence
Built in 1968
2 Acres Lot
$662,400 Zestimate®
$257/sqft
$4,405 Estimated rent
Home value
$662,400
$629,000 - $696,000
$4,405/mo
Zestimate® history
Loading...
Owner options
Explore your selling options
What's special
Welcome to 61 Head of Meadow Road in Newtown, Connecticut! This charming, Raised Ranch property is nestled on 2 acres of picturesque land that offers a serene & private setting for you to call home. As you step inside, you'll notice the hardwood floors that adorn the main living areas. The spacious & updated kitchen is a true highlight featuring gorgeous granite countertops, custom cabinetry & modern appliances. The open concept seamlessly connects the kitchen to the dining area & the light & bright sunroom, that leads out to a new trex deck creating a perfect space for entertaining. This lovely home boasts 3 generously sized bedrooms, each offering ample closet space & plenty of natural light. The updated full bath is beautifully appointed featuring modern fixtures & finishes. Additionally, there are two convenient half baths. The home features two wood burning fireplaces in the family room & living room. Enjoy the home automation wifi light switches. The property has endless possibilities for outdoor enjoyment & provides plenty of space for gardening, a play area for children or simply basking in the tranquility of nature. In addition to its desirable features, the property's proximity to town ensures easy access to a wealth of amenities, from shopping & dining options to recreational facilities. Everything you need is just a short distance away. It's the perfect place to call home, Don't miss your chance to make the property yours. A true gem!
Zillow last checked: 8 hours ago
Listing updated: July 09, 2024 at 08:18pm
Listed by:
Christine Fairchild 203-470-0489,
Coldwell Banker Realty 203-426-5679
Bought with:
Mark Travaglini, RES.0762896
Houlihan Lawrence
Nancy Ollinger
Houlihan Lawrence
Source: Smart MLS,MLS#: 170571940
Facts & features
Interior
Bedrooms & bathrooms
- Bedrooms: 3
- Bathrooms: 3
- Full bathrooms: 1
- 1/2 bathrooms: 2
Primary bedroom
- Features: French Doors, Half Bath, Hardwood Floor
- Level: Main
- Area: 181.2 Square Feet
- Dimensions: 12 x 15.1
Bedroom
- Features: Hardwood Floor
- Level: Main
- Area: 151.25 Square Feet
- Dimensions: 12.5 x 12.1
Bedroom
- Features: Hardwood Floor
- Level: Main
- Area: 133.2 Square Feet
- Dimensions: 11.1 x 12
Family room
- Features: Fireplace
- Level: Lower
- Area: 477.65 Square Feet
- Dimensions: 23.3 x 20.5
Kitchen
- Features: Ceiling Fan(s), Dining Area, Hardwood Floor, Pantry, Tile Floor
- Level: Main
- Area: 303.6 Square Feet
- Dimensions: 12 x 25.3
Living room
- Features: Bay/Bow Window, Fireplace, Hardwood Floor
- Level: Main
- Area: 249.26 Square Feet
- Dimensions: 12.1 x 20.6
Sun room
- Features: Ceiling Fan(s), Sliders, Tile Floor
- Level: Main
- Area: 210.1 Square Feet
- Dimensions: 11 x 19.1
Heating
- Baseboard, Oil
Cooling
- None
Appliances
- Included: Refrigerator, Dishwasher, Washer, Dryer, Water Heater
Features
- Wired for Data
- Windows: Thermopane Windows
- Basement: Finished,Heated,Interior Entry,Garage Access,Liveable Space,Storage Space
- Attic: Pull Down Stairs
- Number of fireplaces: 1
Interior area
- Total structure area: 2,158
- Total interior livable area: 2,158 sqft
- Finished area above ground: 1,658
- Finished area below ground: 500
Property
Parking
- Total spaces: 2
- Parking features: Attached, Paved, Garage Door Opener, Private, Asphalt
- Attached garage spaces: 2
- Has uncovered spaces: Yes
Features
- Patio & porch: Deck
- Exterior features: Garden
Lot
- Size: 2 Acres
- Features: Dry, Level, Rolling Slope
Details
- Additional structures: Shed(s)
- Parcel number: 204371
- Zoning: R-2
Construction
Type & style
- Home type: SingleFamily
- Architectural style: Ranch
- Property subtype: Single Family Residence
Materials
- Vinyl Siding
- Foundation: Concrete Perimeter, Raised
- Roof: Asphalt
Condition
- New construction: No
- Year built: 1968
Utilities & green energy
- Sewer: Septic Tank
- Water: Well
Green energy
- Energy efficient items: Windows
Community & neighborhood
Security
- Security features: Security System
Community
- Community features: Golf, Library, Medical Facilities, Park, Private School(s), Pool, Shopping/Mall, Stables/Riding
Location
- Region: Newtown
- Subdivision: Head of Meadow
Price history
| Date | Event | Price |
|---|---|---|
| 7/25/2023 | Sold | $555,000+11.6%$257/sqft |
Source: | ||
| 7/20/2023 | Pending sale | $497,500$231/sqft |
Source: | ||
| 6/7/2023 | Listed for sale | $497,500+51.7%$231/sqft |
Source: | ||
| 5/12/2015 | Sold | $328,000-1.2%$152/sqft |
Source: | ||
| 4/11/2015 | Listed for sale | $332,000$154/sqft |
Source: Coldwell Banker Residential Brokerage - Newtown Office #99099155 Report a problem | ||
Public tax history
| Year | Property taxes | Tax assessment |
|---|---|---|
| 2025 | $10,359 +6.6% | $360,430 |
| 2024 | $9,721 +3.5% | $360,430 +0.7% |
| 2023 | $9,389 +22.4% | $357,820 +61.7% |
Find assessor info on the county website
Neighborhood: 06470
Nearby schools
GreatSchools rating
- 10/10Head O'Meadow Elementary SchoolGrades: K-4Distance: 0.7 mi
- 7/10Newtown Middle SchoolGrades: 7-8Distance: 1.9 mi
- 9/10Newtown High SchoolGrades: 9-12Distance: 3.1 mi
Schools provided by the listing agent
- Elementary: Head O'Meadow
- Middle: Newtown,Reed
- High: Newtown
Source: Smart MLS. This data may not be complete. We recommend contacting the local school district to confirm school assignments for this home.
Get pre-qualified for a loan
At Zillow Home Loans, we can pre-qualify you in as little as 5 minutes with no impact to your credit score.An equal housing lender. NMLS #10287.
Sell with ease on Zillow
Get a Zillow Showcase℠ listing at no additional cost and you could sell for —faster.
$662,400
2% more+$13,248
With Zillow Showcase(estimated)$675,648
